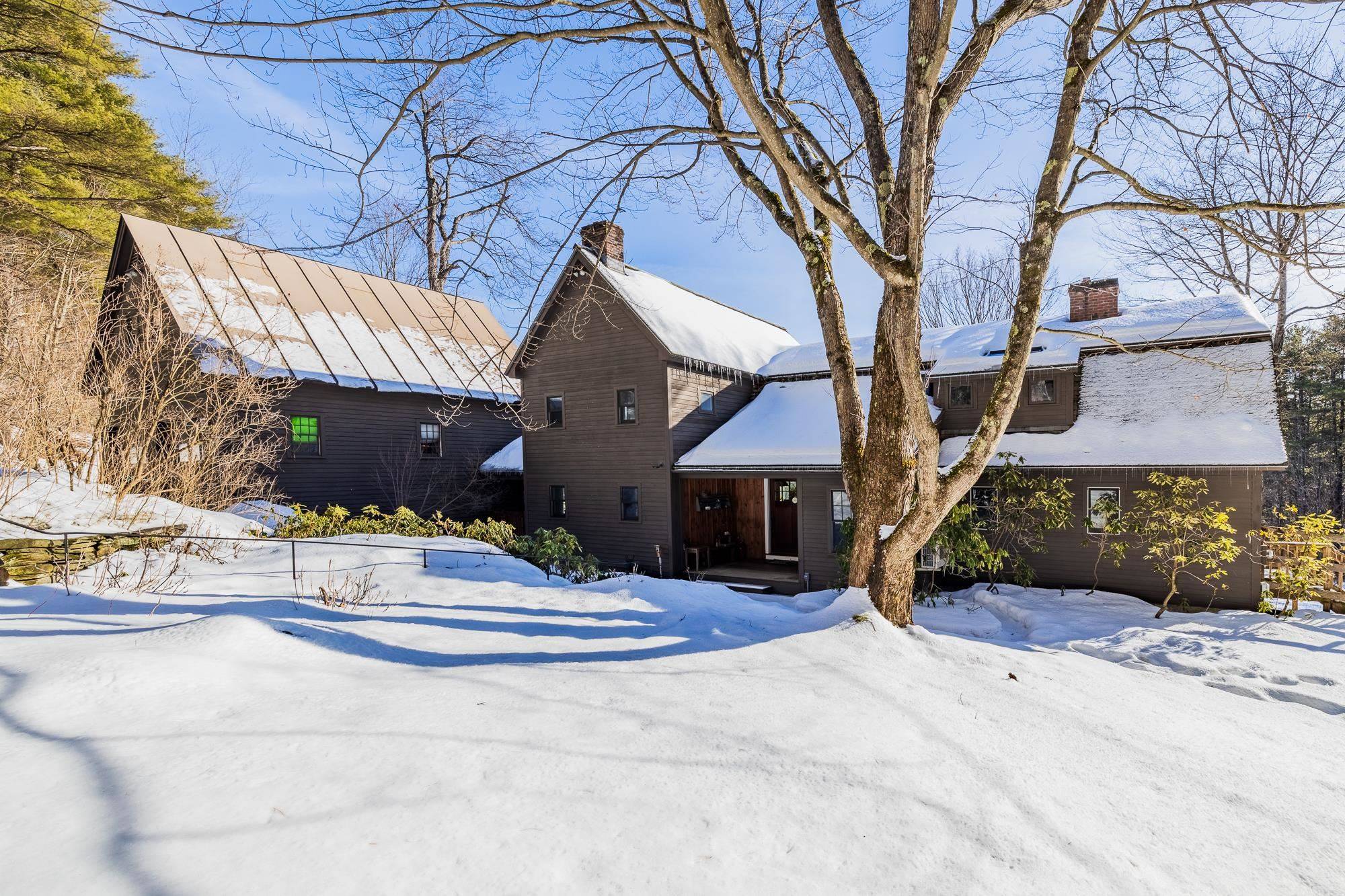176 Upper Pasture RD Norwich, VT 05055
4 Beds
4 Baths
3,478 SqFt
UPDATED:
Key Details
Property Type Single Family Home
Sub Type Single Family
Listing Status Under Contract
Purchase Type For Sale
Square Footage 3,478 sqft
Price per Sqft $395
MLS Listing ID 5034152
Bedrooms 4
Full Baths 1
Half Baths 1
Three Quarter Bath 2
Construction Status Existing
Year Built 1981
Annual Tax Amount $19,844
Tax Year 2024
Lot Size 12.300 Acres
Acres 12.3
Property Sub-Type Single Family
Property Description
Location
State VT
County Vt-windsor
Area Vt-Windsor
Zoning Rural Residential
Rooms
Basement Entrance Interior
Basement Climate Controlled, Concrete Floor, Daylight, Finished, Full, Insulated, Interior Access, Exterior Access
Interior
Cooling Mini Split
Exterior
Garage Spaces 2.0
Utilities Available Cable
Roof Type Shingle - Wood
Building
Story 3
Foundation Poured Concrete
Sewer 1000 Gallon, Drywell
Architectural Style Contemporary
Construction Status Existing
Schools
Elementary Schools Marion Cross Elementary School
Middle Schools Francis C Richmond Middle Sch
High Schools Hanover High School
School District Dresden







