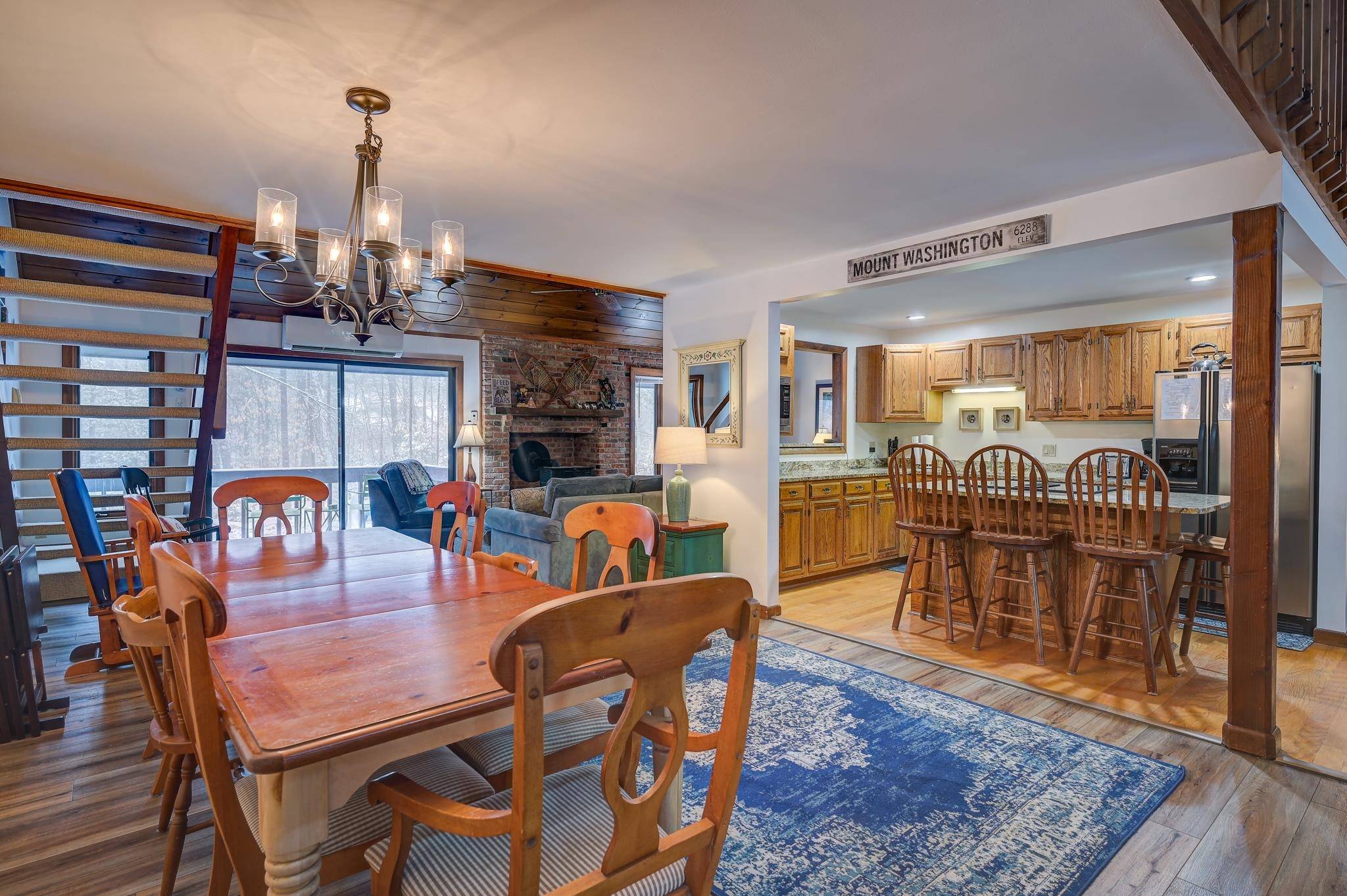141 Stonehurst Manor RD #14D Conway, NH 03860
3 Beds
3 Baths
1,840 SqFt
UPDATED:
Key Details
Property Type Condo
Sub Type Condo
Listing Status Under Contract
Purchase Type For Sale
Square Footage 1,840 sqft
Price per Sqft $254
Subdivision Stonehurst Village Townhouse Condominium
MLS Listing ID 5033665
Bedrooms 3
Full Baths 2
Half Baths 1
Construction Status Existing
HOA Fees $344/mo
Year Built 1986
Annual Tax Amount $5,276
Tax Year 2024
Property Sub-Type Condo
Property Description
Location
State NH
County Nh-carroll
Area Nh-Carroll
Zoning Residential
Rooms
Basement Entrance Interior
Basement Finished, Interior Access, Stairs - Basement
Interior
Interior Features Cathedral Ceiling, Ceiling Fan, Dining Area, Hearth, Kitchen Island, Kitchen/Dining, Kitchen/Family, Kitchen/Living, Living/Dining, Natural Light, Skylight, Vaulted Ceiling, Laundry - 1st Floor
Cooling Mini Split
Flooring Carpet, Laminate, Vinyl Plank
Equipment Air Conditioner, Stove-Gas
Exterior
Garage Description Parking Spaces 2, Paved
Utilities Available Cable, Gas - LP/Bottle
Amenities Available Landscaping, Snow Removal, Trash Removal
Roof Type Shingle - Other
Building
Story 2.5
Foundation Concrete
Sewer Public
Architectural Style Contemporary, Multi-Level, Tri-Level, Split Entry
Construction Status Existing
Schools
Elementary Schools Conway Elem School
Middle Schools A. Crosby Kennett Middle Sch
High Schools A. Crosby Kennett Sr. High
School District Sau #9







