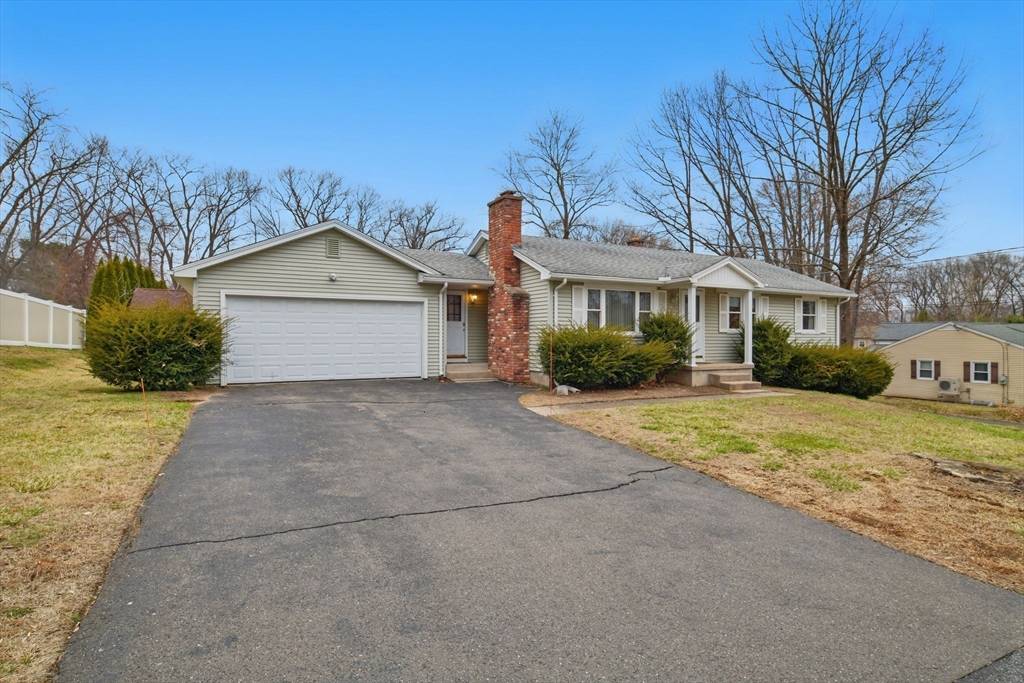130 Labelle St West Springfield, MA 01089
3 Beds
2 Baths
1,056 SqFt
OPEN HOUSE
Sat Mar 29, 11:00am - 1:00pm
Sun Mar 30, 11:00am - 1:00pm
UPDATED:
Key Details
Property Type Single Family Home
Sub Type Single Family Residence
Listing Status Active
Purchase Type For Sale
Square Footage 1,056 sqft
Price per Sqft $284
MLS Listing ID 73350157
Style Ranch
Bedrooms 3
Full Baths 2
HOA Y/N false
Year Built 1978
Annual Tax Amount $4,086
Tax Year 2025
Lot Size 10,018 Sqft
Acres 0.23
Property Sub-Type Single Family Residence
Property Description
Location
State MA
County Hampden
Direction Riverdale Rd
Rooms
Basement Full, Partially Finished, Walk-Out Access
Primary Bedroom Level First
Interior
Heating Baseboard, Natural Gas, Wood Stove
Cooling Central Air
Flooring Vinyl, Carpet
Fireplaces Number 1
Appliance Gas Water Heater, Range, Dishwasher, Refrigerator, Vacuum System, Range Hood
Laundry In Basement
Exterior
Garage Spaces 2.0
Community Features Public Transportation, Shopping, Park, Medical Facility, House of Worship, Public School
Roof Type Shingle
Total Parking Spaces 4
Garage Yes
Building
Lot Description Corner Lot
Foundation Block
Sewer Public Sewer
Water Public
Architectural Style Ranch
Schools
Elementary Schools Per Board Of Ed
Middle Schools Per Board Of Ed
High Schools Per Board Of Ed
Others
Senior Community false
Virtual Tour https://www.zillow.com/view-imx/f0c2667c-e352-4455-95d6-cb47f77d96f6?setAttribution=mls&wl=true&initialViewType=pano&utm_source=dashboard






