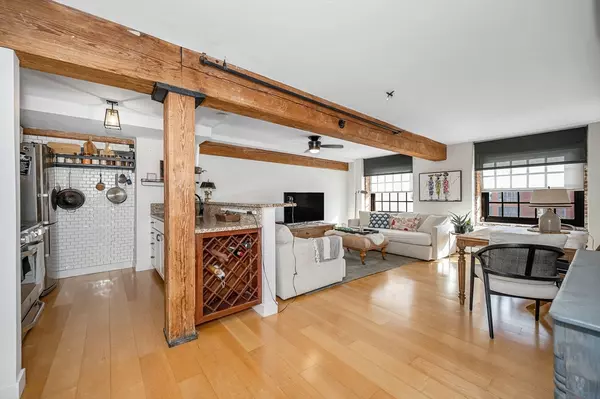240 Jackson St #325 Lowell, MA 01852
2 Beds
1.5 Baths
1,289 SqFt
UPDATED:
01/30/2025 12:17 AM
Key Details
Property Type Condo
Sub Type Condominium
Listing Status Active Under Contract
Purchase Type For Sale
Square Footage 1,289 sqft
Price per Sqft $287
MLS Listing ID 73329898
Bedrooms 2
Full Baths 1
Half Baths 1
HOA Fees $346/mo
Year Built 1900
Annual Tax Amount $3,331
Tax Year 2021
Property Description
Location
State MA
County Middlesex
Zoning IA000
Direction GPS- Park at Jackson St garage or on street. Entrance at Mill No 5 sign.
Rooms
Basement N
Primary Bedroom Level Second
Kitchen Beamed Ceilings, Pantry, Countertops - Stone/Granite/Solid, Breakfast Bar / Nook, Stainless Steel Appliances
Interior
Heating Baseboard, Natural Gas
Cooling Window Unit(s)
Flooring Bamboo
Appliance Range, Dishwasher, Disposal, Refrigerator
Laundry Electric Dryer Hookup, Washer Hookup
Exterior
Community Features Public Transportation, Shopping, Park, Walk/Jog Trails, Medical Facility, Laundromat, Highway Access, House of Worship, Public School, T-Station, University
Utilities Available for Electric Range, for Electric Dryer, Washer Hookup
Roof Type Tar/Gravel
Garage No
Building
Story 2
Sewer Public Sewer
Water Public
Others
Pets Allowed Yes w/ Restrictions
Senior Community false






