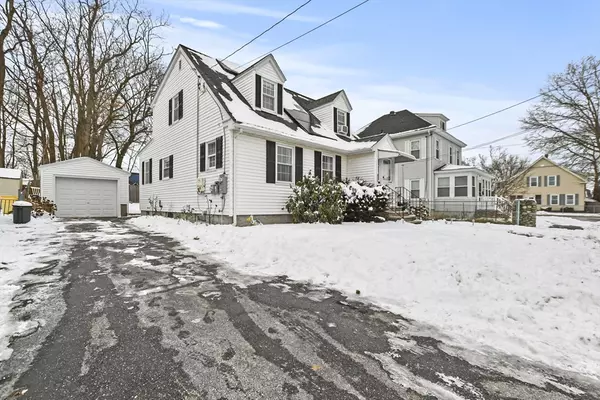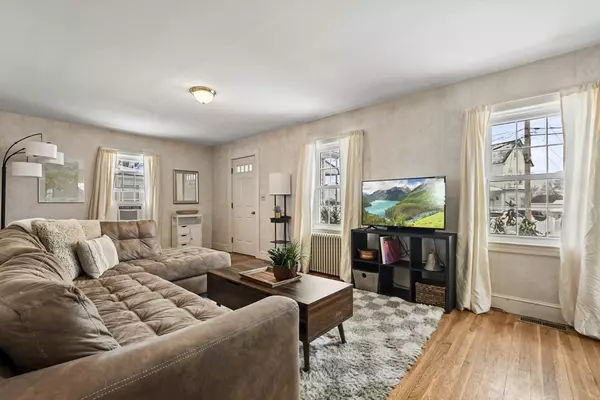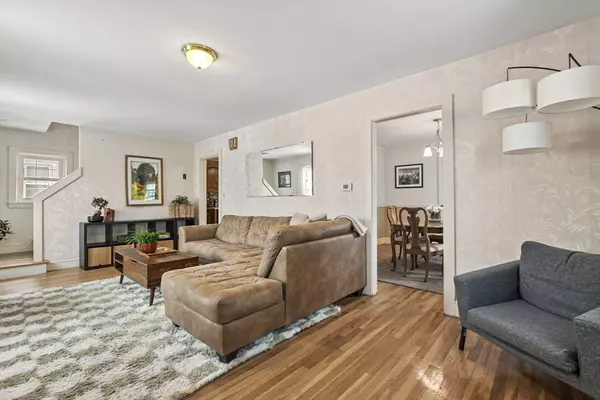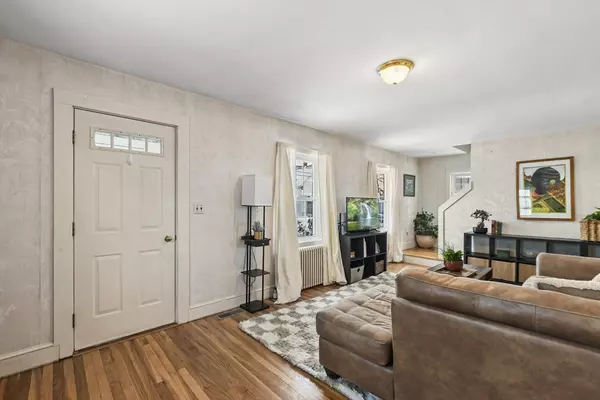80 Crescent Street Lowell, MA 01851
2 Beds
1.5 Baths
1,626 SqFt
UPDATED:
01/31/2025 10:35 PM
Key Details
Property Type Single Family Home
Sub Type Single Family Residence
Listing Status Active Under Contract
Purchase Type For Sale
Square Footage 1,626 sqft
Price per Sqft $261
MLS Listing ID 73328658
Style Cape
Bedrooms 2
Full Baths 1
Half Baths 1
HOA Y/N false
Year Built 1900
Annual Tax Amount $4,520
Tax Year 2024
Lot Size 4,791 Sqft
Acres 0.11
Property Description
Location
State MA
County Middlesex
Zoning TSF
Direction Chelmsford St to Plain St to Crescent St
Rooms
Family Room Closet/Cabinets - Custom Built, Flooring - Wall to Wall Carpet, Cable Hookup, Recessed Lighting
Basement Partially Finished, Interior Entry, Bulkhead
Primary Bedroom Level Second
Dining Room Flooring - Hardwood
Kitchen Closet, Flooring - Vinyl, Stainless Steel Appliances
Interior
Interior Features Ceiling Fan(s), Cable Hookup, Bonus Room
Heating Baseboard, Hot Water, Oil
Cooling Central Air, Window Unit(s)
Flooring Vinyl, Carpet, Concrete, Hardwood, Flooring - Vinyl
Appliance Water Heater, Range, Dishwasher, Microwave, Refrigerator, Washer, Dryer
Laundry Electric Dryer Hookup, Washer Hookup, First Floor
Exterior
Exterior Feature Porch, Rain Gutters, Hot Tub/Spa, Decorative Lighting, Screens
Garage Spaces 1.0
Community Features Public Transportation, Shopping, Park, Medical Facility, Highway Access, House of Worship, Public School, T-Station, University
Utilities Available for Electric Range, for Electric Dryer, Washer Hookup
Roof Type Shingle
Total Parking Spaces 3
Garage Yes
Building
Foundation Concrete Perimeter, Granite
Sewer Public Sewer
Water Public
Architectural Style Cape
Others
Senior Community false






