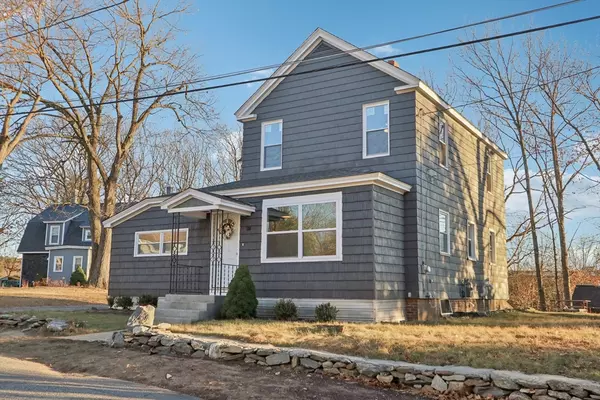
160 Parson Cir Fitchburg, MA 01420
3 Beds
2 Baths
1,830 SqFt
UPDATED:
12/02/2024 09:57 PM
Key Details
Property Type Single Family Home
Sub Type Single Family Residence
Listing Status Active
Purchase Type For Sale
Square Footage 1,830 sqft
Price per Sqft $234
MLS Listing ID 73314723
Style Colonial
Bedrooms 3
Full Baths 2
HOA Y/N false
Year Built 1890
Annual Tax Amount $4,170
Tax Year 2024
Lot Size 0.270 Acres
Acres 0.27
Property Description
Location
State MA
County Worcester
Zoning RA
Direction GPS
Rooms
Basement Full, Partially Finished, Bulkhead, Concrete
Primary Bedroom Level Second
Dining Room Flooring - Wood, Window(s) - Bay/Bow/Box
Kitchen Flooring - Wood, Window(s) - Bay/Bow/Box, Cabinets - Upgraded, Gas Stove
Interior
Interior Features Ceiling Fan(s), Office, Foyer, Mud Room
Heating Baseboard
Cooling Wall Unit(s)
Flooring Tile, Laminate, Flooring - Wood
Appliance Gas Water Heater, Tankless Water Heater, Range, Dishwasher, Disposal, Microwave, Refrigerator, Water Treatment
Laundry Electric Dryer Hookup, Washer Hookup
Exterior
Exterior Feature Deck, Patio
Garage Spaces 1.0
Community Features Public Transportation, Shopping, Park, Walk/Jog Trails, Medical Facility, Highway Access, House of Worship, Private School, Public School, T-Station, University
Utilities Available for Electric Range, for Electric Oven, for Electric Dryer, Washer Hookup
Roof Type Shingle
Total Parking Spaces 4
Garage Yes
Building
Lot Description Cul-De-Sac
Foundation Concrete Perimeter
Sewer Public Sewer
Water Public
Others
Senior Community false







