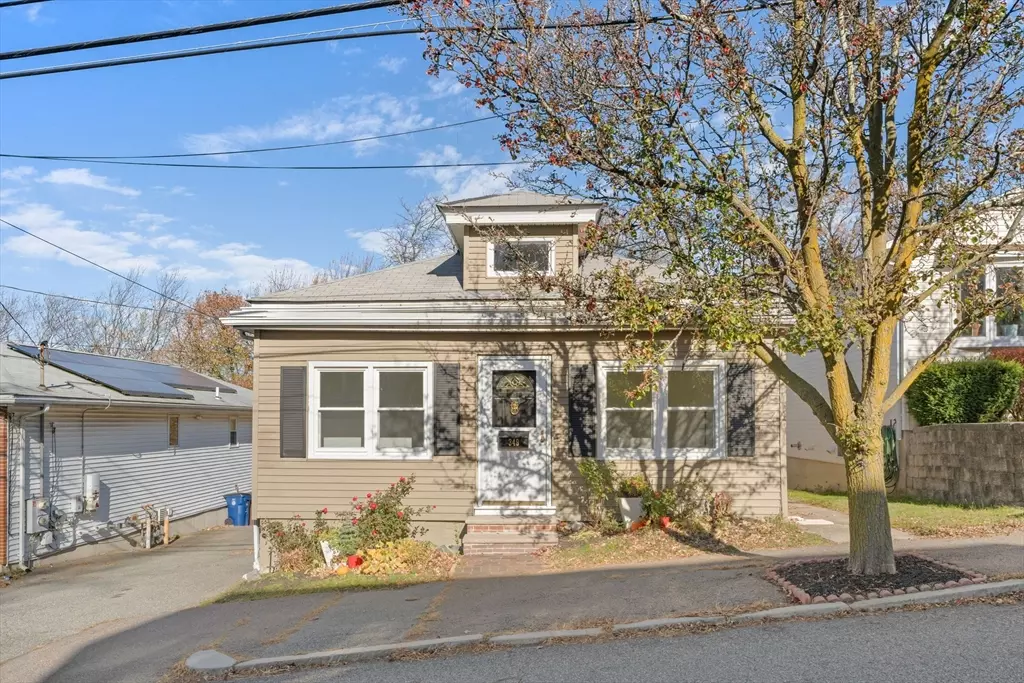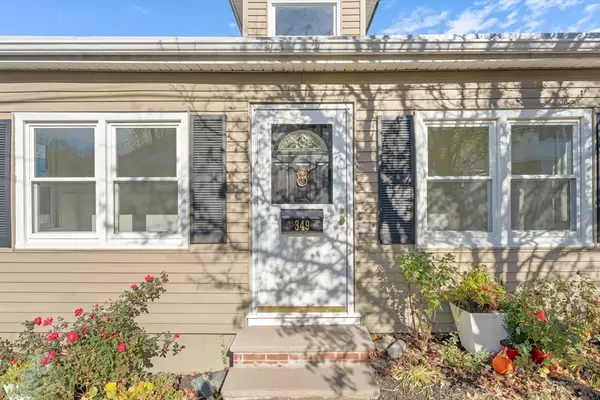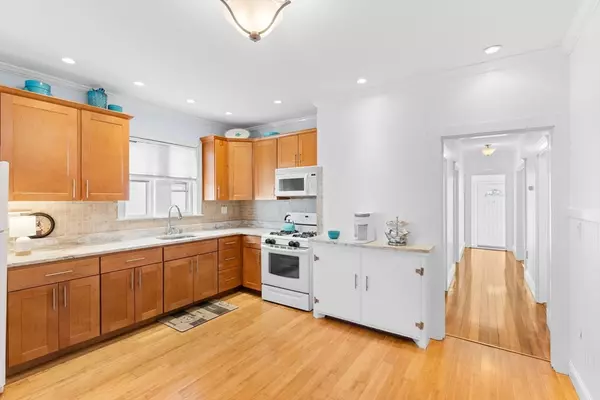
349 Reservoir Ave Revere, MA 02151
3 Beds
1 Bath
1,379 SqFt
UPDATED:
11/26/2024 08:54 PM
Key Details
Property Type Single Family Home
Sub Type Single Family Residence
Listing Status Active Under Contract
Purchase Type For Sale
Square Footage 1,379 sqft
Price per Sqft $409
MLS Listing ID 73314557
Style Bungalow
Bedrooms 3
Full Baths 1
HOA Y/N false
Year Built 1910
Annual Tax Amount $4,288
Tax Year 2024
Lot Size 4,791 Sqft
Acres 0.11
Property Description
Location
State MA
County Suffolk
Zoning RB
Direction Use Google maps.
Rooms
Basement Full
Primary Bedroom Level Main, First
Kitchen Flooring - Hardwood, Countertops - Upgraded, Breakfast Bar / Nook, Recessed Lighting
Interior
Interior Features Walk-up Attic
Heating Baseboard, Hot Water, Natural Gas
Cooling None
Flooring Tile, Hardwood
Appliance Range, Microwave, Refrigerator, Washer, Dryer
Laundry In Basement
Exterior
Exterior Feature Deck, Rain Gutters, Screens, Fenced Yard, City View(s), Garden
Fence Fenced
Community Features Public Transportation, Shopping, Park, Walk/Jog Trails, Medical Facility, Laundromat, Bike Path, Highway Access, House of Worship, Private School, Public School, T-Station
Utilities Available for Gas Range
View Y/N Yes
View City
Roof Type Shingle
Total Parking Spaces 2
Garage No
Building
Lot Description Gentle Sloping
Foundation Block
Sewer Public Sewer
Water Public
Others
Senior Community false







