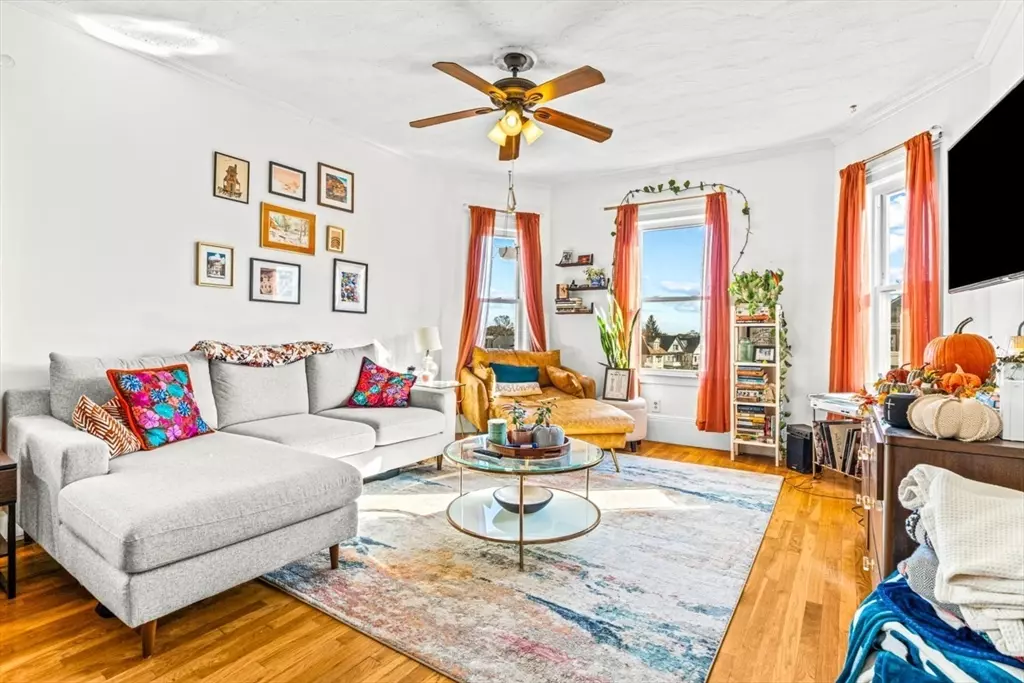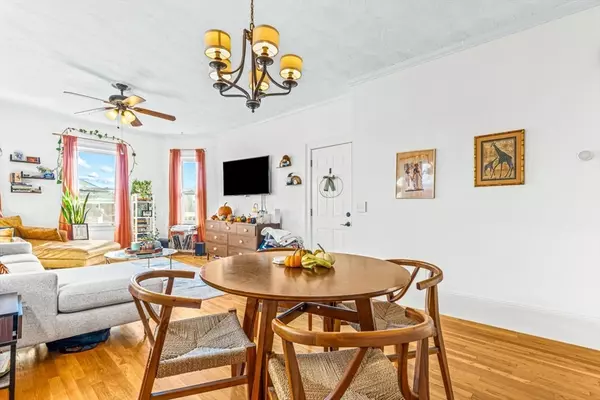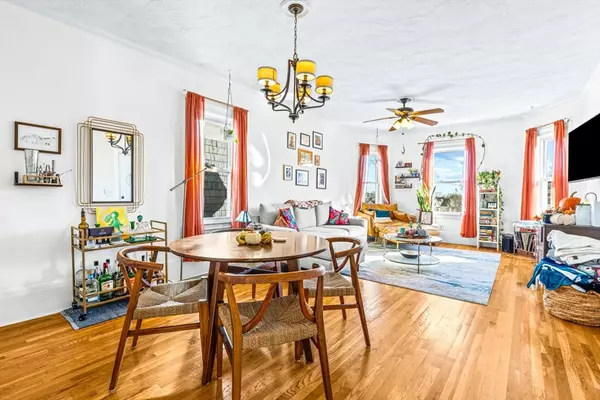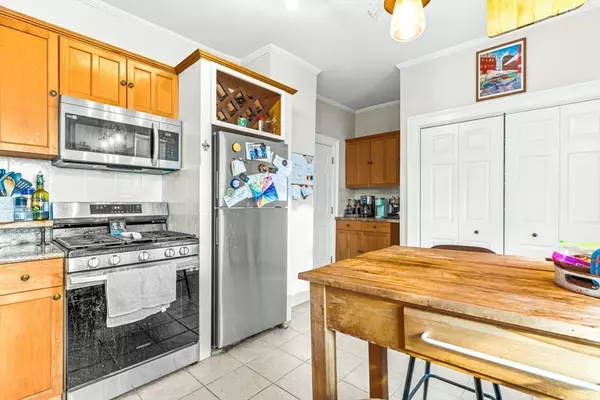
7 Whitby Terrace #3 Boston, MA 02125
2 Beds
1 Bath
871 SqFt
UPDATED:
11/24/2024 08:05 AM
Key Details
Property Type Condo
Sub Type Condominium
Listing Status Active
Purchase Type For Rent
Square Footage 871 sqft
MLS Listing ID 73314488
Bedrooms 2
Full Baths 1
HOA Y/N true
Rental Info Lease Terms(2600),Term of Rental(8)
Year Built 1900
Available Date 2025-01-01
Property Description
Location
State MA
County Suffolk
Direction South on Pleasant St., Right onto Whitby Terrace.
Interior
Heating Natural Gas
Appliance Range, Dishwasher, Disposal, Refrigerator, Freezer, Washer, Dryer
Laundry In Building
Exterior
Exterior Feature Porch, Deck, Deck - Wood, Covered Patio/Deck
Community Features Public Transportation, Shopping, Pool, Tennis Court(s), Park, Medical Facility, Highway Access, T-Station
Waterfront Description 3/10 to 1/2 Mile To Beach
Garage No
Others
Pets Allowed Yes w/ Restrictions
Senior Community false







