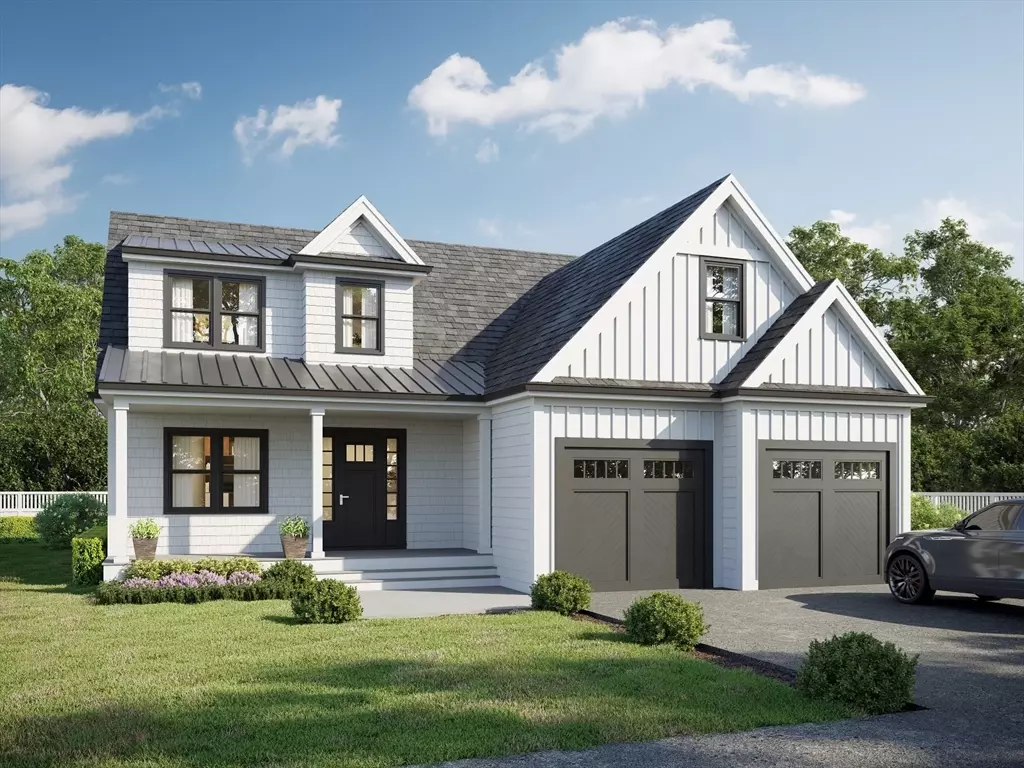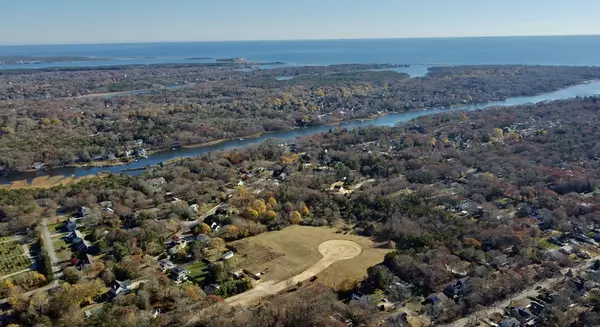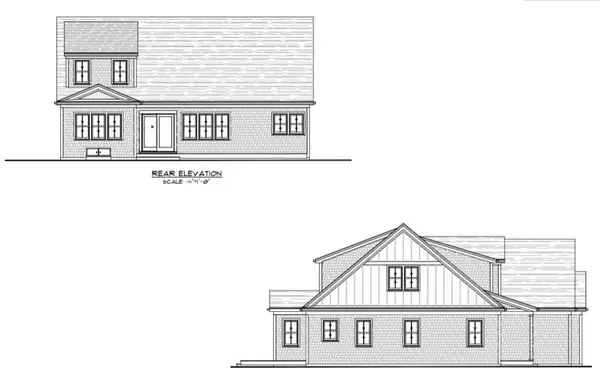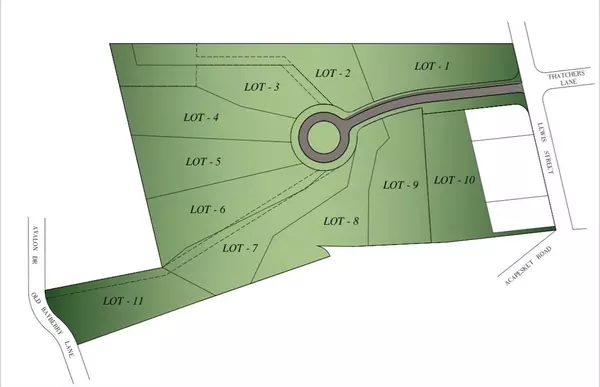REQUEST A TOUR If you would like to see this home without being there in person, select the "Virtual Tour" option and your agent will contact you to discuss available opportunities.
In-PersonVirtual Tour

$ 1,400,000
Est. payment /mo
Active
Lot 8 Sailaway Lane Falmouth, MA 02536
3 Beds
2.5 Baths
2,141 SqFt
UPDATED:
11/26/2024 02:39 AM
Key Details
Property Type Single Family Home
Sub Type Single Family Residence
Listing Status Active
Purchase Type For Sale
Square Footage 2,141 sqft
Price per Sqft $653
MLS Listing ID 73313863
Style Farmhouse
Bedrooms 3
Full Baths 2
Half Baths 1
HOA Y/N false
Tax Year 2025
Lot Size 0.920 Acres
Acres 0.92
Property Description
Discover the epitome of Coastal Charm in this exquisite New Construction farmhouse-style home. Nestled in the new subdivision of Sea Salt Estates, this stunning 3-bedroom, 2.5-bathroom home with 2 car garage offers the perfect blend of modern comfort and classic Cape Cod elegance. Featuring spacious open-concept living bathed in natural light, ideal for entertaining family and friends. A chef's dream kitchen, featuring top-of-the-line appliances, ample counter space, and a large island. Retreat to three generously sized bedrooms, including a luxurious primary suite with a private ensuite bathroom. Pamper yourself in two and a half well-appointed bathrooms. Step outside to your private backyard, perfect for enjoying morning coffee or evening barbecues. Experience the best of Falmouth living, with easy access to pristine beaches, well known golf courses, and charming shops and restaurants. Don't miss this incredible opportunity to own a piece of Falmouth's newest subdivision!
Location
State MA
County Barnstable
Zoning RES
Direction Acapesket Road to Lewis Street, subdivision is at the end on the left.
Rooms
Basement Full
Interior
Heating Central
Cooling Central Air
Fireplaces Number 1
Exterior
Garage Spaces 2.0
Waterfront Description Beach Front
Roof Type Shingle
Total Parking Spaces 2
Garage Yes
Building
Lot Description Level
Foundation Concrete Perimeter
Sewer Private Sewer
Water Public
Others
Senior Community false
Listed by Coastal Point Properties LLC







