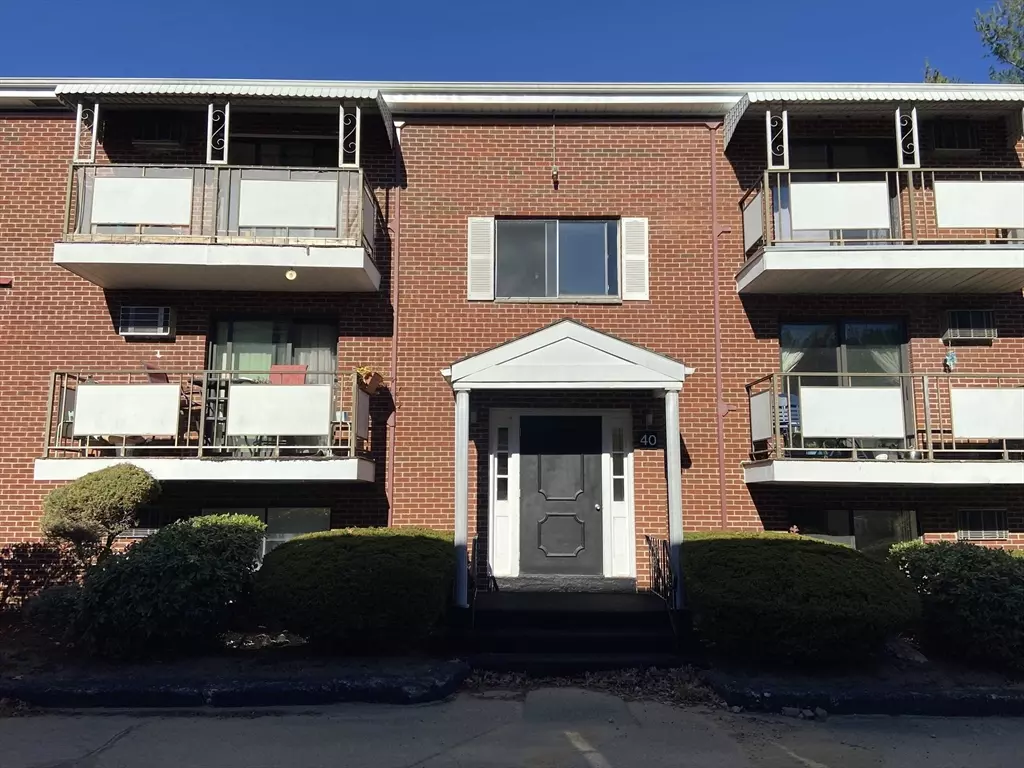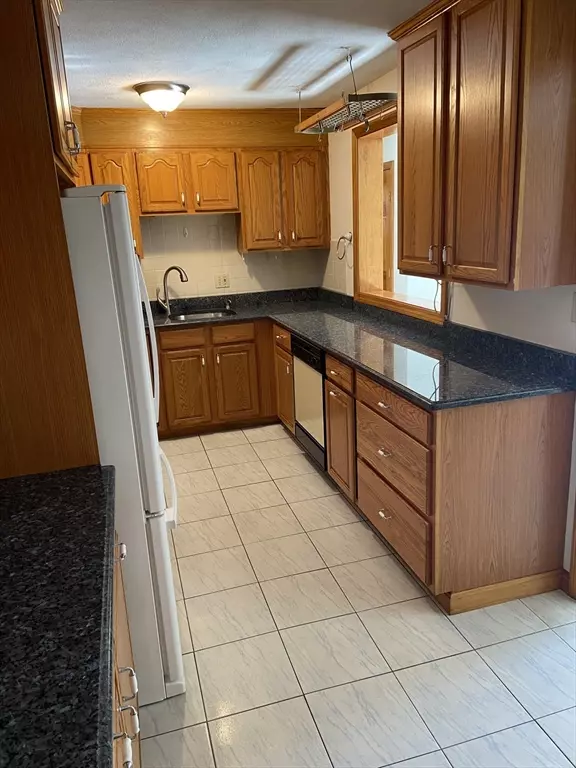
40 Colonial Drive #3 Andover, MA 01810
2 Beds
1 Bath
850 SqFt
UPDATED:
11/23/2024 08:05 AM
Key Details
Property Type Condo
Sub Type Condominium
Listing Status Active
Purchase Type For Sale
Square Footage 850 sqft
Price per Sqft $388
MLS Listing ID 73313849
Bedrooms 2
Full Baths 1
HOA Fees $719/mo
Year Built 1974
Annual Tax Amount $3,183
Tax Year 2024
Property Description
Location
State MA
County Essex
Area South Andover
Zoning APT
Direction Rt.125 to Rt.28, South Main St., at N. Reading line. Building #40 is in the rear of the complex.
Rooms
Basement N
Kitchen Closet/Cabinets - Custom Built, Flooring - Stone/Ceramic Tile, Countertops - Stone/Granite/Solid, Countertops - Upgraded, Cabinets - Upgraded, Lighting - Overhead, Crown Molding
Interior
Interior Features Finish - Sheetrock
Heating Baseboard, Natural Gas
Cooling Wall Unit(s)
Flooring Tile
Appliance Range, Dishwasher, Microwave, Refrigerator
Laundry In Building
Exterior
Exterior Feature Professional Landscaping, Tennis Court(s)
Pool Association, In Ground
Community Features Pool, Tennis Court(s), Highway Access, Public School
Utilities Available for Gas Range, for Gas Oven
Waterfront false
Roof Type Shingle
Total Parking Spaces 2
Garage No
Building
Story 1
Sewer Private Sewer
Water Public
Schools
Elementary Schools South
Middle Schools Doherty
High Schools Andover High
Others
Pets Allowed Yes
Senior Community false
Acceptable Financing Contract
Listing Terms Contract







