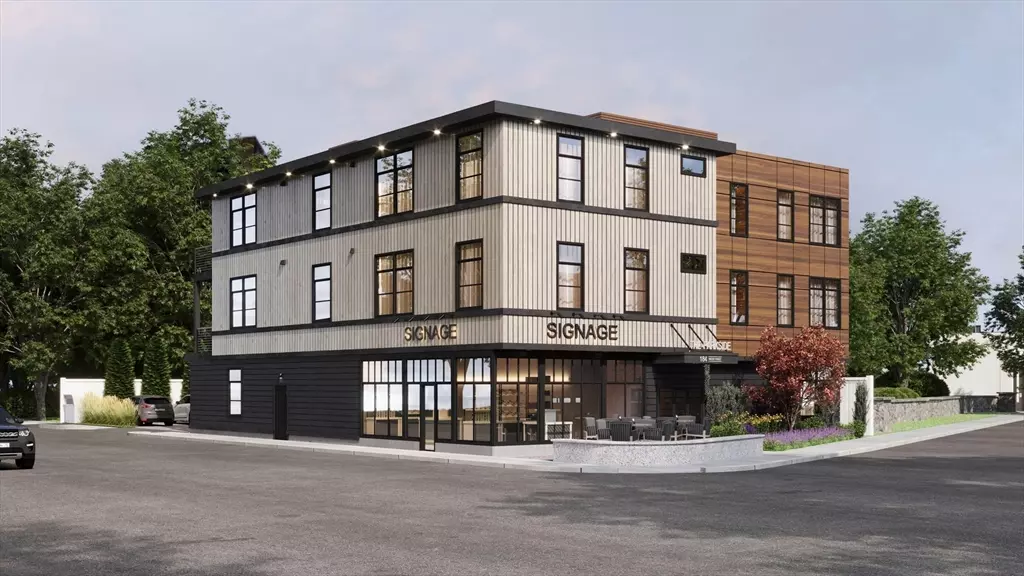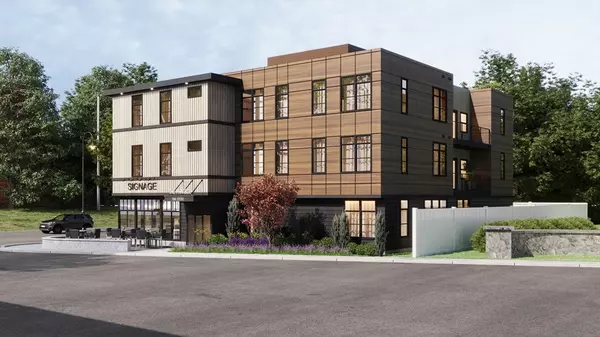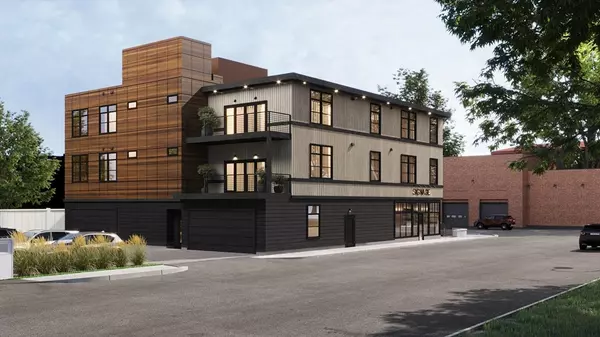
184 Water Street #2-1 Wakefield, MA 01880
2 Beds
2 Baths
1,474 SqFt
UPDATED:
11/22/2024 08:05 AM
Key Details
Property Type Condo
Sub Type Condominium
Listing Status Active
Purchase Type For Sale
Square Footage 1,474 sqft
Price per Sqft $643
MLS Listing ID 73313791
Bedrooms 2
Full Baths 2
HOA Fees $399/mo
Year Built 2024
Tax Year 2025
Property Description
Location
State MA
County Middlesex
Zoning I
Direction Main St to Water St
Rooms
Basement N
Interior
Heating Central, Forced Air, Electric
Cooling Central Air, Individual, Unit Control
Flooring Tile, Engineered Hardwood
Fireplaces Number 1
Appliance Range, Dishwasher, Disposal, Refrigerator, ENERGY STAR Qualified Refrigerator, ENERGY STAR Qualified Dishwasher, Range Hood
Laundry In Unit, Electric Dryer Hookup, Washer Hookup
Exterior
Exterior Feature Decorative Lighting, Fenced Yard, Integrated Pest Management, Drought Tolerant/Water Conserving Landscaping, ET Irrigation Controller, Rain Gutters, Professional Landscaping, Sprinkler System, Other
Fence Fenced
Community Features Public Transportation, Shopping, Tennis Court(s), Park, Walk/Jog Trails, Golf, Medical Facility, Laundromat, Bike Path, Highway Access, House of Worship, Private School, Public School, T-Station, Other
Utilities Available for Electric Range, for Electric Oven, for Electric Dryer, Washer Hookup
Waterfront false
Roof Type Rubber
Total Parking Spaces 1
Garage No
Building
Story 1
Sewer Public Sewer
Water Public, Individual Meter
Others
Pets Allowed Yes w/ Restrictions
Senior Community false







