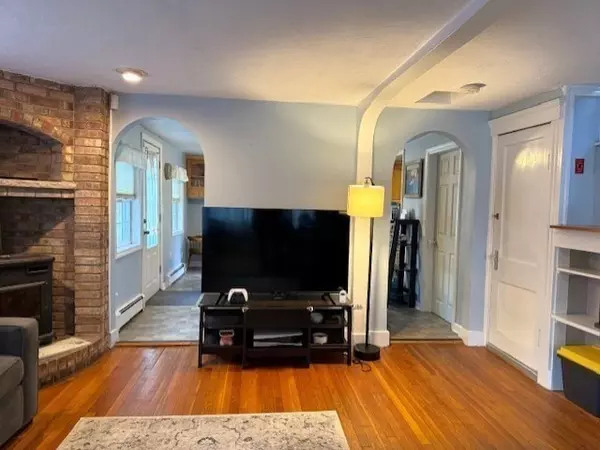
70 Brook Street Dracut, MA 01826
2 Beds
1 Bath
1,579 SqFt
OPEN HOUSE
Sat Nov 23, 11:30am - 1:30pm
UPDATED:
11/22/2024 12:45 AM
Key Details
Property Type Single Family Home
Sub Type Single Family Residence
Listing Status Active
Purchase Type For Sale
Square Footage 1,579 sqft
Price per Sqft $275
MLS Listing ID 73312845
Style Colonial
Bedrooms 2
Full Baths 1
HOA Y/N false
Year Built 1930
Annual Tax Amount $3,690
Tax Year 2024
Lot Size 0.600 Acres
Acres 0.6
Property Description
Location
State MA
County Middlesex
Zoning RES
Direction RT 110 to Brook
Rooms
Family Room Wood / Coal / Pellet Stove, Flooring - Hardwood, Exterior Access
Basement Full
Primary Bedroom Level Second
Kitchen Flooring - Stone/Ceramic Tile, Window(s) - Bay/Bow/Box, Pantry, Countertops - Stone/Granite/Solid, Countertops - Upgraded, Cabinets - Upgraded, Exterior Access, Lighting - Overhead
Interior
Heating Baseboard
Cooling None
Flooring Wood, Tile, Carpet
Appliance Water Heater, Range, Dishwasher, Microwave, Refrigerator, Washer, Dryer
Laundry Electric Dryer Hookup, Washer Hookup, In Basement
Exterior
Exterior Feature Patio, Rain Gutters, Storage
Community Features Public Transportation, Shopping, Medical Facility, Highway Access, House of Worship, Public School, University
Waterfront false
Roof Type Shingle
Total Parking Spaces 3
Garage No
Building
Lot Description Cleared, Gentle Sloping, Level
Foundation Stone
Sewer Public Sewer
Water Private
Others
Senior Community false







