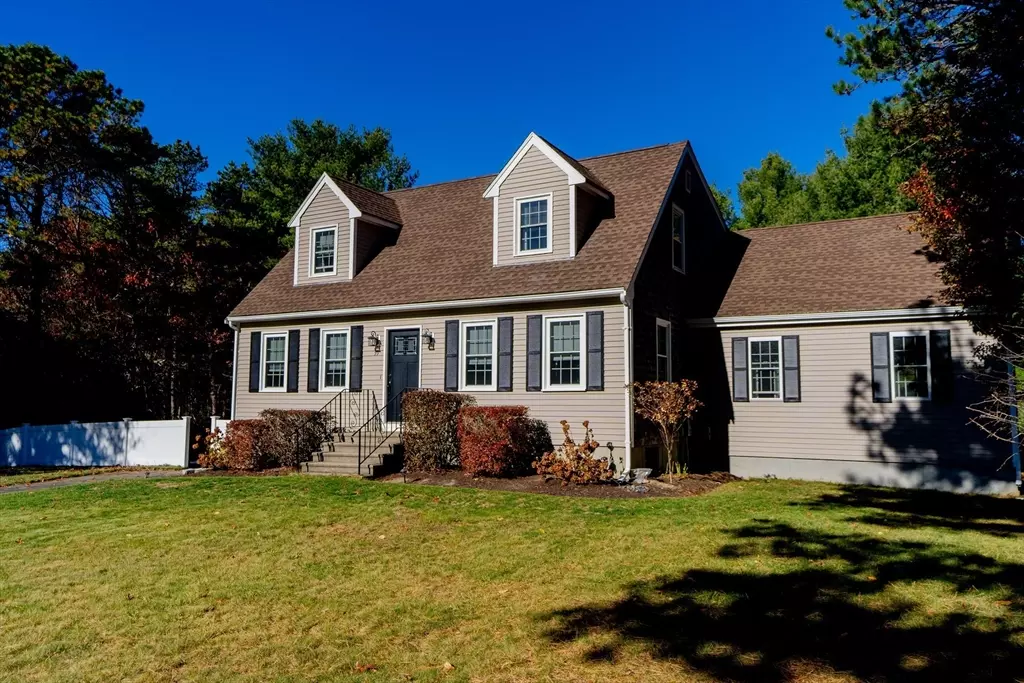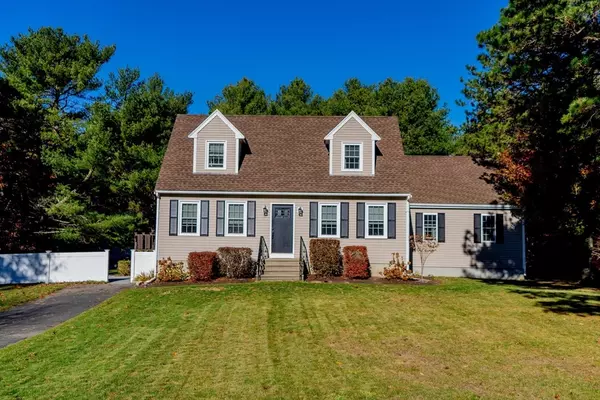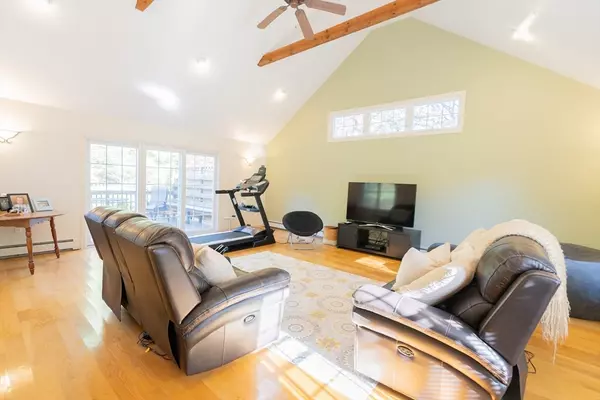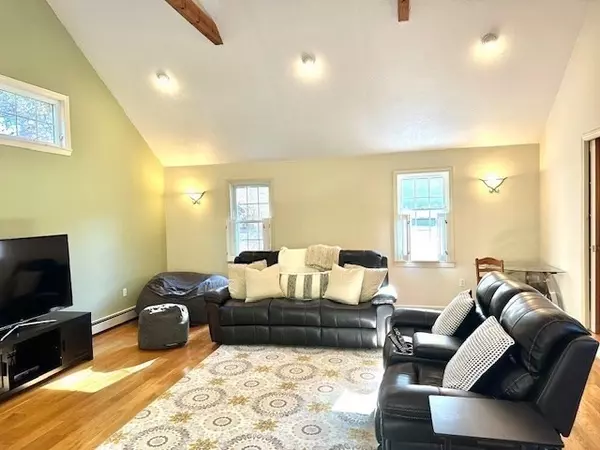
59 Derek Dr Plymouth, MA 02360
3 Beds
2 Baths
1,908 SqFt
UPDATED:
12/02/2024 10:30 PM
Key Details
Property Type Single Family Home
Sub Type Single Family Residence
Listing Status Active
Purchase Type For Sale
Square Footage 1,908 sqft
Price per Sqft $340
MLS Listing ID 73312649
Style Cape
Bedrooms 3
Full Baths 2
HOA Y/N false
Year Built 1993
Annual Tax Amount $6,196
Tax Year 2024
Lot Size 1.380 Acres
Acres 1.38
Property Description
Location
State MA
County Plymouth
Zoning RR
Direction State Rd to Derek Rd; house on right
Rooms
Basement Full, Partially Finished, Bulkhead
Interior
Heating Baseboard, Oil
Cooling Window Unit(s)
Flooring Wood, Tile, Carpet
Appliance Range, Dishwasher, Refrigerator
Laundry Electric Dryer Hookup, Washer Hookup
Exterior
Exterior Feature Deck, Deck - Wood, Patio, Pool - Above Ground, Storage
Pool Above Ground
Community Features Shopping, Park, Walk/Jog Trails, Golf, Medical Facility, Conservation Area, Highway Access, Public School
Utilities Available for Electric Range, for Electric Dryer, Washer Hookup
Waterfront Description Beach Front,Ocean,Beach Ownership(Public)
Roof Type Shingle
Total Parking Spaces 5
Garage No
Private Pool true
Building
Foundation Concrete Perimeter
Sewer Private Sewer
Water Public
Schools
Middle Schools Psms
High Schools South
Others
Senior Community false
Acceptable Financing Contract
Listing Terms Contract







