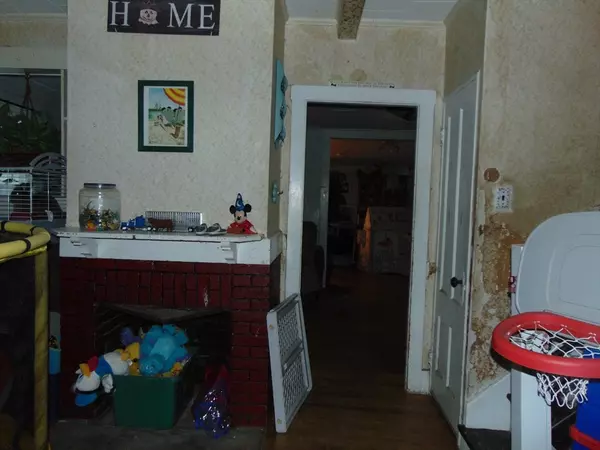
32 Kirby Avenue Lunenburg, MA 01462
3 Beds
1 Bath
1,179 SqFt
UPDATED:
11/19/2024 01:40 AM
Key Details
Property Type Single Family Home
Sub Type Single Family Residence
Listing Status Pending
Purchase Type For Sale
Square Footage 1,179 sqft
Price per Sqft $203
MLS Listing ID 73312335
Style Colonial
Bedrooms 3
Full Baths 1
HOA Y/N false
Year Built 1900
Annual Tax Amount $3,786
Tax Year 2024
Lot Size 5,662 Sqft
Acres 0.13
Property Description
Location
State MA
County Worcester
Area Whalom
Zoning RA
Direction Route 13 to Kirby
Rooms
Family Room Flooring - Hardwood, Exterior Access
Basement Crawl Space
Primary Bedroom Level Second
Kitchen Flooring - Hardwood, Exterior Access, Recessed Lighting, Slider
Interior
Heating Forced Air, Natural Gas
Cooling None
Flooring Wood, Vinyl, Carpet, Hardwood
Fireplaces Number 1
Appliance Gas Water Heater, Water Heater, Range, Refrigerator
Laundry Main Level, Gas Dryer Hookup, Washer Hookup, First Floor
Exterior
Exterior Feature Porch, Fenced Yard
Fence Fenced
Community Features Public Transportation, Shopping, Walk/Jog Trails, Golf, Medical Facility, Laundromat, Highway Access, House of Worship, Public School
Utilities Available for Electric Range, Washer Hookup
Waterfront false
Waterfront Description Beach Front,Lake/Pond,Walk to,3/10 to 1/2 Mile To Beach,Beach Ownership(Other (See Remarks))
Roof Type Shingle
Total Parking Spaces 4
Garage No
Building
Lot Description Cleared, Level
Foundation Stone
Sewer Public Sewer
Water Public
Schools
Elementary Schools Public/Private
Middle Schools Public/Private
High Schools Public/Private
Others
Senior Community false







