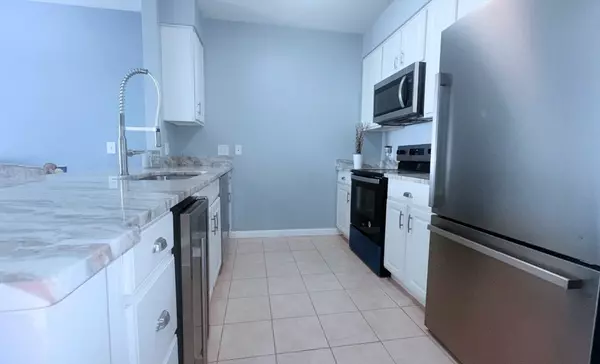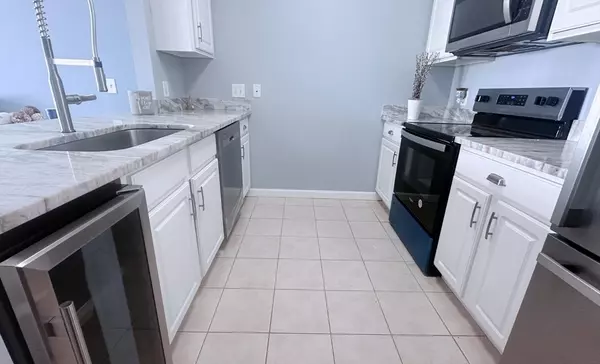
180 Chickering Road #203 North Andover, MA 01845
2 Beds
1 Bath
792 SqFt
OPEN HOUSE
Sun Nov 24, 1:00pm - 2:30pm
UPDATED:
11/17/2024 08:05 AM
Key Details
Property Type Condo
Sub Type Condominium
Listing Status Active
Purchase Type For Sale
Square Footage 792 sqft
Price per Sqft $503
MLS Listing ID 73312084
Bedrooms 2
Full Baths 1
HOA Fees $278/mo
Year Built 2003
Annual Tax Amount $3,712
Tax Year 2024
Property Description
Location
State MA
County Essex
Zoning Res
Direction Rt. 114 to Rt. 125 Chickering Rd
Rooms
Basement N
Primary Bedroom Level First
Dining Room Flooring - Vinyl, Balcony / Deck, French Doors
Kitchen Flooring - Stone/Ceramic Tile, Countertops - Stone/Granite/Solid, Kitchen Island, Breakfast Bar / Nook, Remodeled, Stainless Steel Appliances, Wine Chiller, Lighting - Overhead
Interior
Interior Features Elevator
Heating Forced Air, Natural Gas
Cooling Central Air
Appliance Range, Dishwasher, Disposal, Microwave, Refrigerator, Washer, Dryer, Wine Refrigerator, Range Hood
Laundry First Floor, In Unit, Electric Dryer Hookup, Washer Hookup
Exterior
Community Features Shopping, Pool, Park, Walk/Jog Trails, Conservation Area, Private School, Public School, University
Utilities Available for Electric Range, for Electric Dryer, Washer Hookup
Waterfront false
Total Parking Spaces 1
Garage No
Building
Story 1
Sewer Public Sewer
Water Public
Others
Pets Allowed Yes w/ Restrictions
Senior Community false







