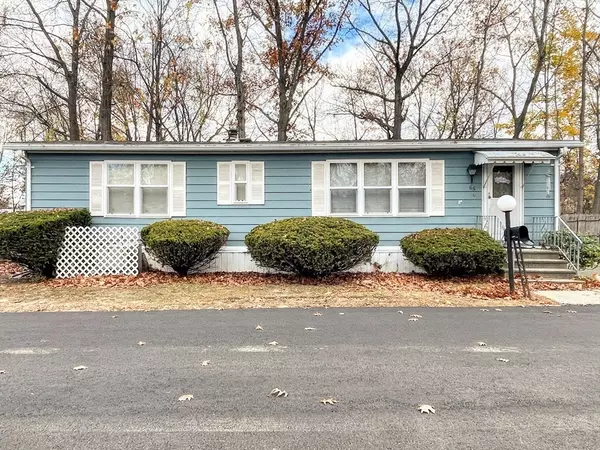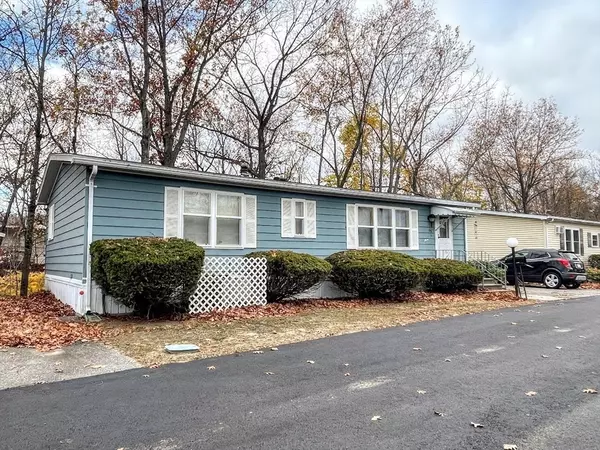
276 Lunenburg St #65 Fitchburg, MA 01420
2 Beds
1.5 Baths
1,056 SqFt
OPEN HOUSE
Fri Dec 06, 11:00am - 1:00pm
Sun Dec 08, 11:00am - 1:00pm
UPDATED:
11/15/2024 08:49 PM
Key Details
Property Type Mobile Home
Sub Type Mobile Home
Listing Status Active
Purchase Type For Sale
Square Footage 1,056 sqft
Price per Sqft $141
MLS Listing ID 73309317
Bedrooms 2
Full Baths 1
Half Baths 1
HOA Fees $720
HOA Y/N true
Year Built 1985
Tax Year 2022
Lot Size 3,920 Sqft
Acres 0.09
Property Description
Location
State MA
County Worcester
Zoning res
Direction Use GPS to 276 Lunenburg St, L-56, Fitchburg, MA
Rooms
Primary Bedroom Level Main, First
Dining Room Flooring - Wall to Wall Carpet
Kitchen Flooring - Vinyl, Breakfast Bar / Nook
Interior
Heating Central, Gravity, Natural Gas
Cooling Central Air
Flooring Vinyl, Carpet, Laminate
Appliance Range, Dishwasher, Refrigerator, Washer, Dryer, ENERGY STAR Qualified Refrigerator, ENERGY STAR Qualified Dishwasher
Laundry Flooring - Vinyl, Main Level, First Floor, Electric Dryer Hookup, Washer Hookup
Exterior
Exterior Feature Patio, Storage
Community Features Public Transportation, Shopping, Pool, Park, Medical Facility, Laundromat, Highway Access, House of Worship, T-Station, University
Utilities Available for Electric Range, for Electric Dryer, Washer Hookup
Waterfront Description Waterfront,Stream,River
Roof Type Shingle
Total Parking Spaces 4
Garage No
Building
Lot Description Level
Foundation Other
Sewer Public Sewer
Water Public
Others
Senior Community true







