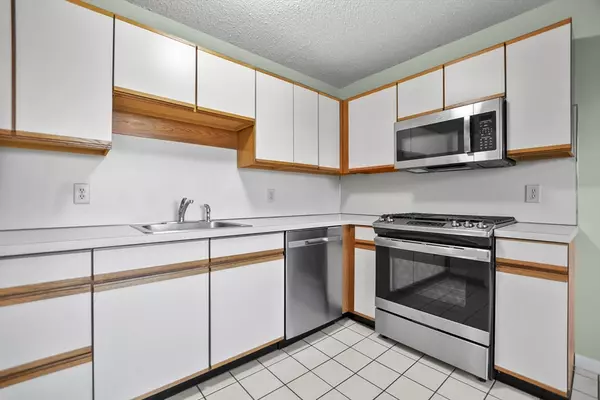
84 Tennis Plaza Road #4 Dracut, MA 01826
2 Beds
1 Bath
1,054 SqFt
UPDATED:
11/15/2024 08:49 PM
Key Details
Property Type Condo
Sub Type Condominium
Listing Status Active
Purchase Type For Sale
Square Footage 1,054 sqft
Price per Sqft $294
MLS Listing ID 73307788
Bedrooms 2
Full Baths 1
HOA Fees $364/mo
Year Built 1986
Annual Tax Amount $3,076
Tax Year 2024
Property Description
Location
State MA
County Middlesex
Zoning R
Direction Lakeview Ave to Tennis Plaza Road
Rooms
Basement N
Primary Bedroom Level Third
Kitchen Closet, Flooring - Stone/Ceramic Tile, Dining Area, Stainless Steel Appliances, Gas Stove
Interior
Heating Forced Air, Natural Gas
Cooling Central Air
Flooring Tile, Vinyl, Carpet, Concrete
Appliance Range, Dishwasher, Microwave, Refrigerator, Washer, Dryer
Laundry Electric Dryer Hookup, Washer Hookup, In Unit
Exterior
Exterior Feature Balcony, Screens
Garage Spaces 1.0
Community Features Public Transportation, Shopping, Park, Highway Access, House of Worship, Public School
Utilities Available for Electric Range, for Electric Dryer, Washer Hookup
Waterfront false
Roof Type Shingle
Total Parking Spaces 1
Garage Yes
Building
Story 1
Sewer Public Sewer
Water Public
Others
Senior Community false







