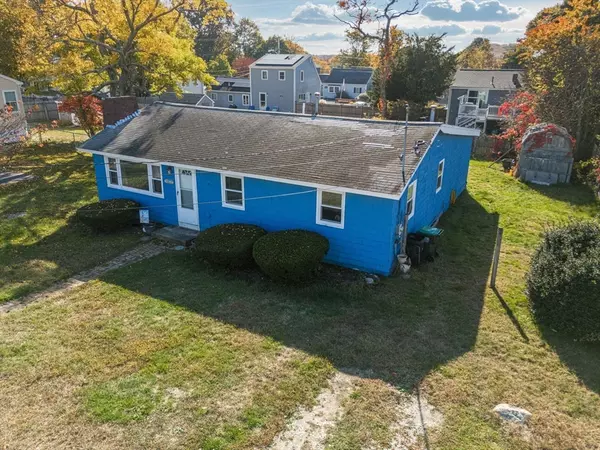
45 Dundee Dr Marshfield, MA 02050
3 Beds
1 Bath
1,520 SqFt
UPDATED:
11/17/2024 08:05 AM
Key Details
Property Type Single Family Home
Sub Type Single Family Residence
Listing Status Active
Purchase Type For Sale
Square Footage 1,520 sqft
Price per Sqft $305
MLS Listing ID 73306062
Style Ranch
Bedrooms 3
Full Baths 1
HOA Y/N false
Year Built 1950
Annual Tax Amount $4,726
Tax Year 2024
Lot Size 7,405 Sqft
Acres 0.17
Property Description
Location
State MA
County Plymouth
Zoning R-3
Direction USE GPS
Rooms
Family Room Exterior Access
Primary Bedroom Level First
Kitchen Dryer Hookup - Electric, Washer Hookup, Gas Stove
Interior
Interior Features Bonus Room
Heating Forced Air, Natural Gas
Cooling None
Flooring Vinyl, Hardwood
Fireplaces Number 1
Appliance Range, Dishwasher, Microwave, Refrigerator
Laundry First Floor, Electric Dryer Hookup, Washer Hookup
Exterior
Community Features Shopping, Park, Marina
Utilities Available for Gas Range, for Electric Dryer, Washer Hookup
Waterfront Description Beach Front,Ocean,3/10 to 1/2 Mile To Beach,Beach Ownership(Public)
Total Parking Spaces 2
Garage No
Building
Lot Description Level
Foundation Slab
Sewer Public Sewer
Water Public
Others
Senior Community false







