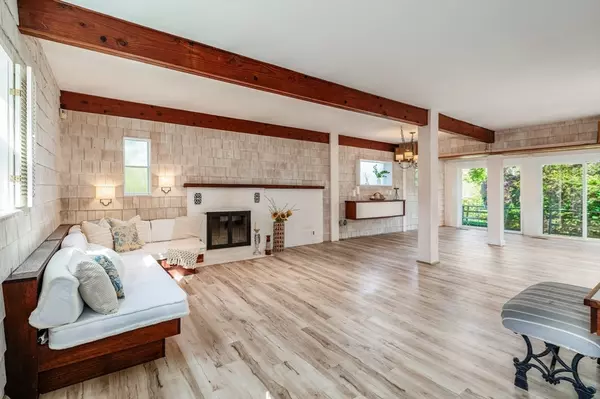
4 Irvana Rd Rockport, MA 01966
2 Beds
1 Bath
1,225 SqFt
UPDATED:
11/14/2024 06:32 PM
Key Details
Property Type Single Family Home
Sub Type Single Family Residence
Listing Status Active
Purchase Type For Sale
Square Footage 1,225 sqft
Price per Sqft $652
MLS Listing ID 73305011
Style Ranch,Mid-Century Modern
Bedrooms 2
Full Baths 1
HOA Y/N false
Year Built 1958
Annual Tax Amount $6,309
Tax Year 2024
Lot Size 0.470 Acres
Acres 0.47
Property Description
Location
State MA
County Essex
Zoning R1
Direction South Street to Eden Rd to Irvana. Use GPS
Rooms
Basement Crawl Space, Interior Entry, Bulkhead, Concrete, Unfinished
Primary Bedroom Level Main, First
Dining Room Beamed Ceilings, Flooring - Vinyl, Deck - Exterior, Exterior Access, Open Floorplan, Lighting - Pendant
Kitchen Skylight, Beamed Ceilings, Flooring - Vinyl, Countertops - Upgraded, Open Floorplan, Lighting - Overhead
Interior
Heating Forced Air, Oil
Cooling None
Flooring Tile, Vinyl, Carpet
Fireplaces Number 1
Fireplaces Type Living Room
Appliance Electric Water Heater, Range, Refrigerator, Washer, Dryer
Laundry Electric Dryer Hookup, Washer Hookup
Exterior
Exterior Feature Deck, Deck - Wood, Storage, Fenced Yard, Garden
Fence Fenced/Enclosed, Fenced
Community Features Public Transportation, Shopping, Park, Walk/Jog Trails, Golf, Medical Facility, Laundromat, Highway Access, House of Worship, Marina, Public School, T-Station
Utilities Available for Electric Oven, for Electric Dryer, Washer Hookup
Waterfront false
Waterfront Description Beach Front,Ocean,3/10 to 1/2 Mile To Beach,Beach Ownership(Public)
Roof Type Rubber
Total Parking Spaces 3
Garage No
Building
Lot Description Corner Lot, Wooded, Level
Foundation Concrete Perimeter, Block
Sewer Private Sewer
Water Public
Schools
Elementary Schools Rockport
Middle Schools Rockport
High Schools Rockport
Others
Senior Community false
Acceptable Financing Contract
Listing Terms Contract







