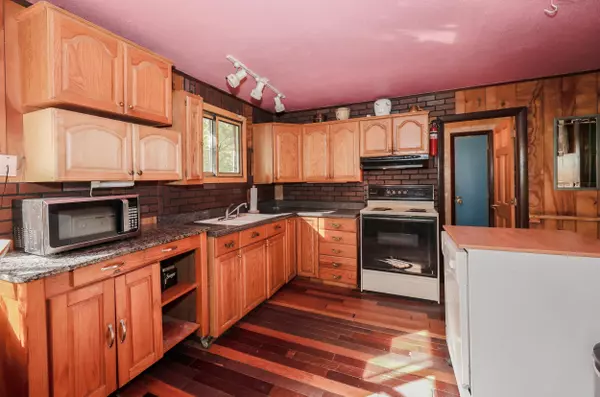
86 Windsor WAY Barnstead, NH 03225
3 Beds
1 Bath
1,154 SqFt
UPDATED:
11/19/2024 10:57 PM
Key Details
Property Type Single Family Home
Sub Type Single Family
Listing Status Active
Purchase Type For Sale
Square Footage 1,154 sqft
Price per Sqft $216
MLS Listing ID 5019425
Bedrooms 3
Full Baths 1
Construction Status Existing
Year Built 1968
Annual Tax Amount $2,414
Tax Year 2024
Lot Size 0.630 Acres
Acres 0.63
Property Description
Location
State NH
County Nh-belknap
Area Nh-Belknap
Zoning Res
Rooms
Basement Entrance Walkout
Basement Climate Controlled, Daylight, Finished, Full, Insulated, Walkout, Exterior Access
Interior
Interior Features Attic - Hatch/Skuttle, Ceiling Fan, Kitchen/Living, Laundry - 1st Floor
Cooling None
Flooring Combination, Wood
Equipment Stove-Wood
Exterior
Garage Description Driveway, Parking Spaces 5
Utilities Available Phone, Cable
Roof Type Shingle
Building
Story 2
Foundation Concrete, Poured Concrete, Block w/ Skim Coating
Sewer Private
Construction Status Existing
Schools
Elementary Schools Barnstead Elementary School
High Schools Prospect Mountain High School








