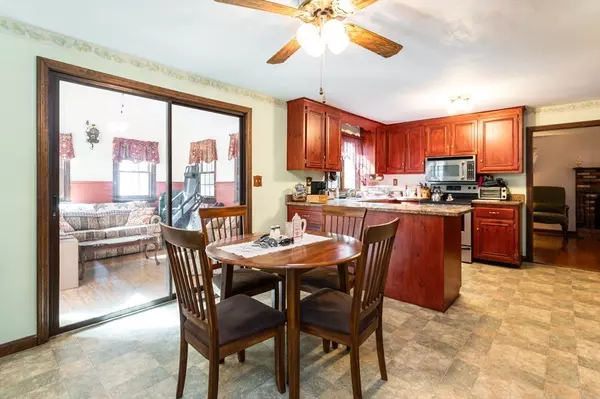
140 Ruby Rd Dracut, MA 01826
4 Beds
1.5 Baths
2,909 SqFt
UPDATED:
11/21/2024 07:15 PM
Key Details
Property Type Single Family Home
Sub Type Single Family Residence
Listing Status Pending
Purchase Type For Sale
Square Footage 2,909 sqft
Price per Sqft $257
MLS Listing ID 73304652
Style Colonial
Bedrooms 4
Full Baths 1
Half Baths 1
HOA Y/N false
Year Built 1984
Annual Tax Amount $6,379
Tax Year 2024
Lot Size 0.960 Acres
Acres 0.96
Property Description
Location
State MA
County Middlesex
Zoning R1
Direction Please use GPS
Rooms
Family Room Flooring - Hardwood
Basement Full, Interior Entry, Garage Access, Concrete, Unfinished
Primary Bedroom Level Second
Dining Room Flooring - Hardwood
Kitchen Flooring - Laminate, Countertops - Stone/Granite/Solid, Breakfast Bar / Nook, Slider
Interior
Interior Features Slider, Vaulted Ceiling(s), Recessed Lighting, Wainscoting, Sun Room, Great Room
Heating Forced Air, Oil
Cooling Central Air
Flooring Vinyl, Carpet, Hardwood, Flooring - Vinyl, Flooring - Hardwood
Fireplaces Number 1
Fireplaces Type Living Room
Appliance Electric Water Heater, Range, Dishwasher, Microwave, Refrigerator, Washer, Dryer
Laundry First Floor, Electric Dryer Hookup, Washer Hookup
Exterior
Exterior Feature Porch, Porch - Enclosed, Deck - Composite, Sprinkler System
Garage Spaces 3.0
Community Features Park, Conservation Area, Highway Access, Public School
Utilities Available for Electric Range, for Electric Dryer, Washer Hookup, Generator Connection
Waterfront false
Roof Type Shingle
Total Parking Spaces 6
Garage Yes
Building
Foundation Concrete Perimeter
Sewer Public Sewer
Water Private
Schools
Elementary Schools Joseph A. Campb
Middle Schools Justus C. Richa
High Schools Dracut Senior
Others
Senior Community false







