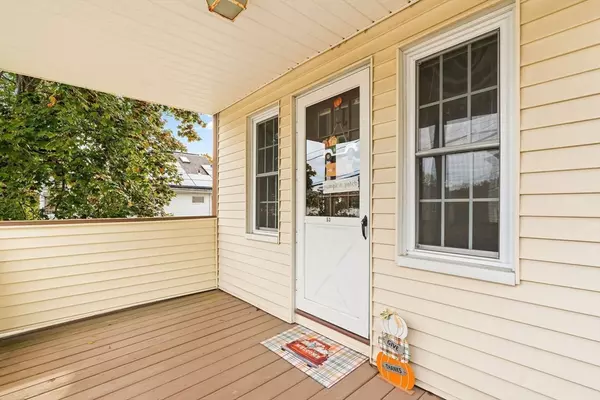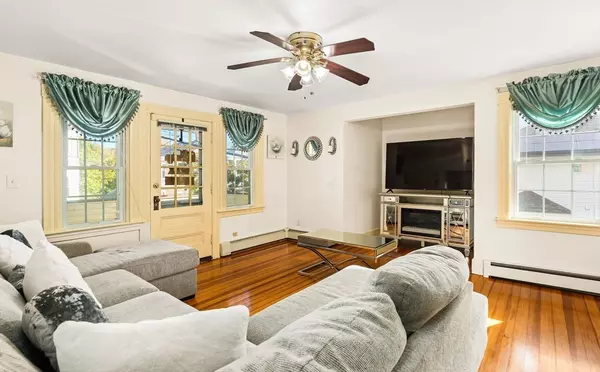
53-55 Cascade St Fitchburg, MA 01420
4 Beds
2 Baths
2,576 SqFt
UPDATED:
10/23/2024 07:30 AM
Key Details
Property Type Multi-Family
Sub Type 2 Family - 2 Units Up/Down
Listing Status Pending
Purchase Type For Sale
Square Footage 2,576 sqft
Price per Sqft $178
MLS Listing ID 73303738
Bedrooms 4
Full Baths 2
Year Built 1927
Annual Tax Amount $5,068
Tax Year 2024
Lot Size 10,454 Sqft
Acres 0.24
Property Description
Location
State MA
County Worcester
Zoning RB
Direction Use GPS.
Rooms
Basement Full, Bulkhead, Sump Pump
Interior
Interior Features Ceiling Fan(s), Pantry, Upgraded Countertops, Bathroom With Tub & Shower, Internet Available - DSL, Living Room, Dining Room, Kitchen, Laundry Room, Mudroom
Heating Natural Gas, Oil
Cooling Window Unit(s)
Flooring Wood, Tile, Hardwood
Appliance Range, Refrigerator, Freezer, Washer, Dryer, Dishwasher
Laundry Washer Hookup, Dryer Hookup, Electric Dryer Hookup
Exterior
Exterior Feature Balcony/Deck, Rain Gutters
Community Features Public Transportation, Park, Walk/Jog Trails, Conservation Area
Utilities Available for Gas Range, for Electric Range, for Electric Dryer, Washer Hookup
Roof Type Shingle
Total Parking Spaces 6
Garage No
Building
Lot Description Gentle Sloping, Level
Story 3
Foundation Concrete Perimeter
Sewer Public Sewer
Water Public
Others
Senior Community false
Acceptable Financing Contract
Listing Terms Contract







