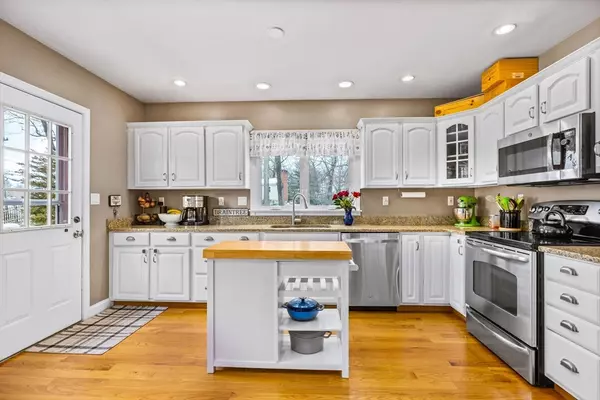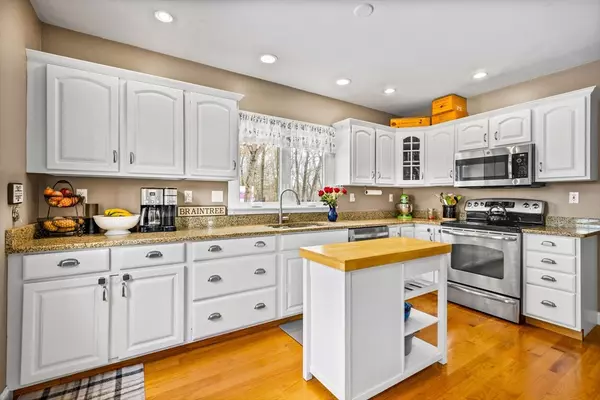
1552 Liberty St Braintree, MA 02184
4 Beds
2.5 Baths
2,596 SqFt
UPDATED:
10/30/2024 07:30 AM
Key Details
Property Type Single Family Home
Sub Type Single Family Residence
Listing Status Pending
Purchase Type For Sale
Square Footage 2,596 sqft
Price per Sqft $323
MLS Listing ID 73303424
Style Colonial
Bedrooms 4
Full Baths 2
Half Baths 1
HOA Y/N false
Year Built 1997
Annual Tax Amount $6,572
Tax Year 2024
Lot Size 0.290 Acres
Acres 0.29
Property Description
Location
State MA
County Norfolk
Area Braintree Highlands
Zoning B
Direction Peach Street to Liberty Street left onto Aspinwall Road
Rooms
Family Room Flooring - Hardwood, Flooring - Wood, Recessed Lighting
Basement Full, Partially Finished, Walk-Out Access, Interior Entry, Radon Remediation System
Primary Bedroom Level Second
Dining Room Flooring - Hardwood, Flooring - Wood, Lighting - Overhead
Kitchen Flooring - Hardwood, Flooring - Wood, Countertops - Stone/Granite/Solid, Kitchen Island, Cabinets - Upgraded, Recessed Lighting, Stainless Steel Appliances
Interior
Interior Features Recessed Lighting, Play Room, Media Room
Heating Central, Baseboard, Oil
Cooling Central Air, Ductless
Flooring Wood, Tile, Hardwood, Flooring - Stone/Ceramic Tile
Fireplaces Number 1
Fireplaces Type Family Room
Appliance Water Heater, Dishwasher, Microwave, Refrigerator, Washer, Dryer
Laundry In Basement
Exterior
Exterior Feature Deck - Composite, Patio, Storage, Sprinkler System
Community Features Public Transportation, Shopping, Park, Walk/Jog Trails, Conservation Area, Highway Access, House of Worship, Public School, T-Station
Waterfront false
Total Parking Spaces 4
Garage No
Building
Foundation Concrete Perimeter
Sewer Public Sewer
Water Public
Schools
Elementary Schools Highlands
Middle Schools South
High Schools Bhs
Others
Senior Community false







