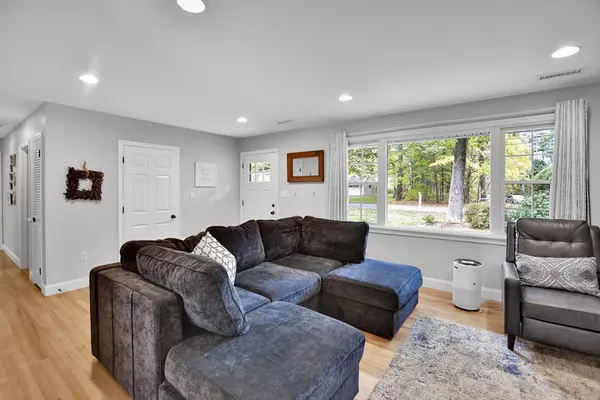
503 South Meadow Rd Lancaster, MA 01523
3 Beds
3 Baths
2,334 SqFt
UPDATED:
10/14/2024 03:40 PM
Key Details
Property Type Single Family Home
Sub Type Single Family Residence
Listing Status Active Under Contract
Purchase Type For Sale
Square Footage 2,334 sqft
Price per Sqft $267
MLS Listing ID 73300388
Style Ranch
Bedrooms 3
Full Baths 3
HOA Y/N false
Year Built 1970
Annual Tax Amount $9,634
Tax Year 2024
Lot Size 0.740 Acres
Acres 0.74
Property Description
Location
State MA
County Worcester
Zoning Res
Direction Near the corner of Moffett and S Meadow
Rooms
Basement Full, Partially Finished, Walk-Out Access
Primary Bedroom Level First
Dining Room Ceiling Fan(s), Flooring - Hardwood
Kitchen Flooring - Hardwood, Recessed Lighting
Interior
Interior Features Play Room
Heating Forced Air, Propane, Ductless, Fireplace(s)
Cooling Central Air, Ductless
Flooring Tile, Hardwood, Laminate
Fireplaces Number 2
Fireplaces Type Living Room
Appliance Water Heater, Range, Dishwasher, Microwave
Laundry First Floor
Exterior
Exterior Feature Deck - Composite, Rain Gutters
Garage Spaces 4.0
Utilities Available for Electric Range
Waterfront false
Roof Type Shingle
Parking Type Attached, Detached, Paved Drive, Stone/Gravel, Paved
Total Parking Spaces 8
Garage Yes
Building
Foundation Concrete Perimeter
Sewer Private Sewer
Water Public
Others
Senior Community false







