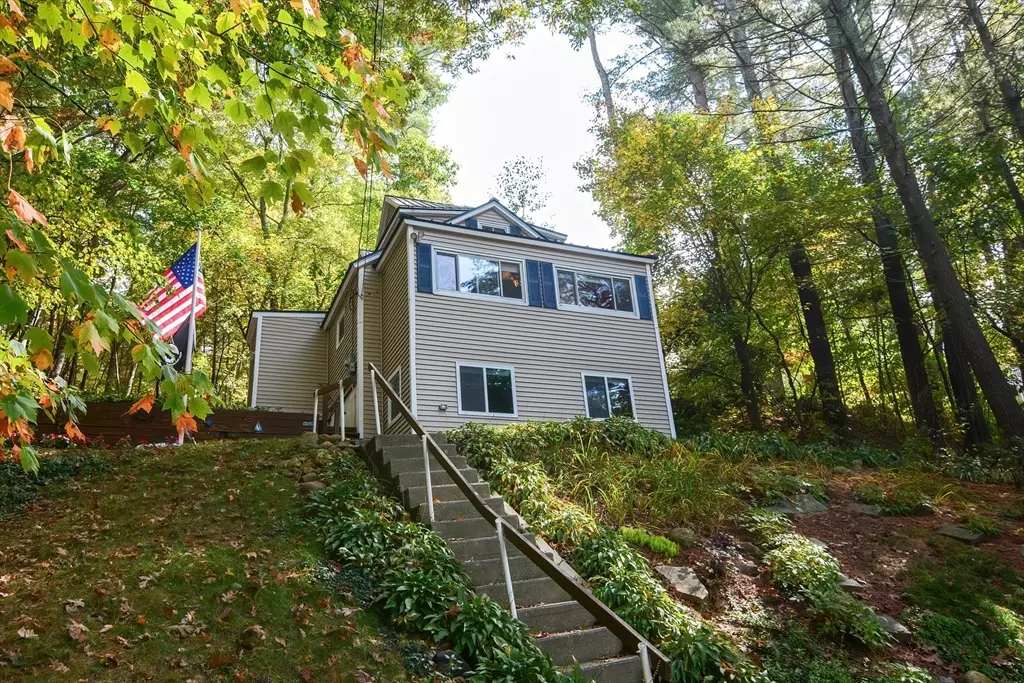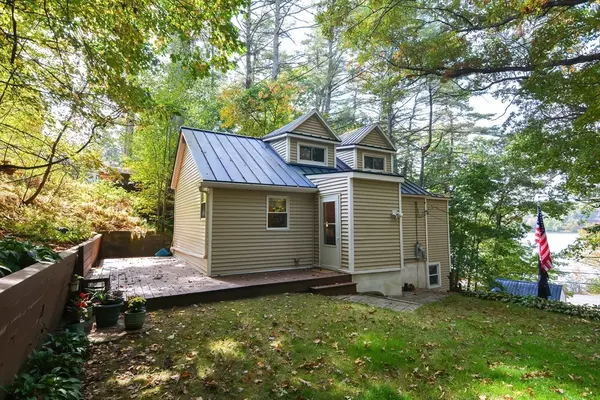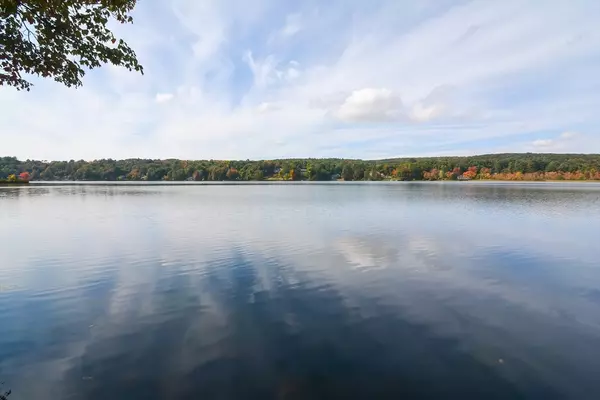
115 Wickaboag Valley Rd West Brookfield, MA 01585
3 Beds
1 Bath
1,130 SqFt
UPDATED:
10/26/2024 07:05 AM
Key Details
Property Type Single Family Home
Sub Type Single Family Residence
Listing Status Active
Purchase Type For Sale
Square Footage 1,130 sqft
Price per Sqft $327
MLS Listing ID 73299536
Style Bungalow
Bedrooms 3
Full Baths 1
HOA Y/N false
Year Built 1942
Annual Tax Amount $2,929
Tax Year 2024
Lot Size 5,227 Sqft
Acres 0.12
Property Description
Location
State MA
County Worcester
Zoning NR
Direction Easy GPS Directions
Rooms
Family Room Closet, Flooring - Wall to Wall Carpet, Window(s) - Picture, Exterior Access, Recessed Lighting, Lighting - Overhead
Basement Full
Primary Bedroom Level Main
Kitchen Ceiling Fan(s), Flooring - Stone/Ceramic Tile, Window(s) - Picture, Dining Area, Countertops - Stone/Granite/Solid, Gas Stove, Lighting - Overhead
Interior
Heating Forced Air, Natural Gas
Cooling Other
Flooring Tile, Carpet, Hardwood
Appliance Water Heater, Range, Refrigerator, Washer, Dryer
Laundry Electric Dryer Hookup, Washer Hookup
Exterior
Exterior Feature Deck - Wood, Rain Gutters, Storage
Community Features Park, Walk/Jog Trails, Laundromat, Conservation Area, Public School
Utilities Available for Gas Range, for Electric Dryer, Washer Hookup
Waterfront false
Waterfront Description Beach Front,Beach Ownership(Public)
View Y/N Yes
View Scenic View(s)
Roof Type Metal
Total Parking Spaces 4
Garage No
Building
Lot Description Other
Foundation Block
Sewer Private Sewer
Water Public
Schools
Elementary Schools W. Brookfield
Middle Schools Quaboag
High Schools Quaboag
Others
Senior Community false







