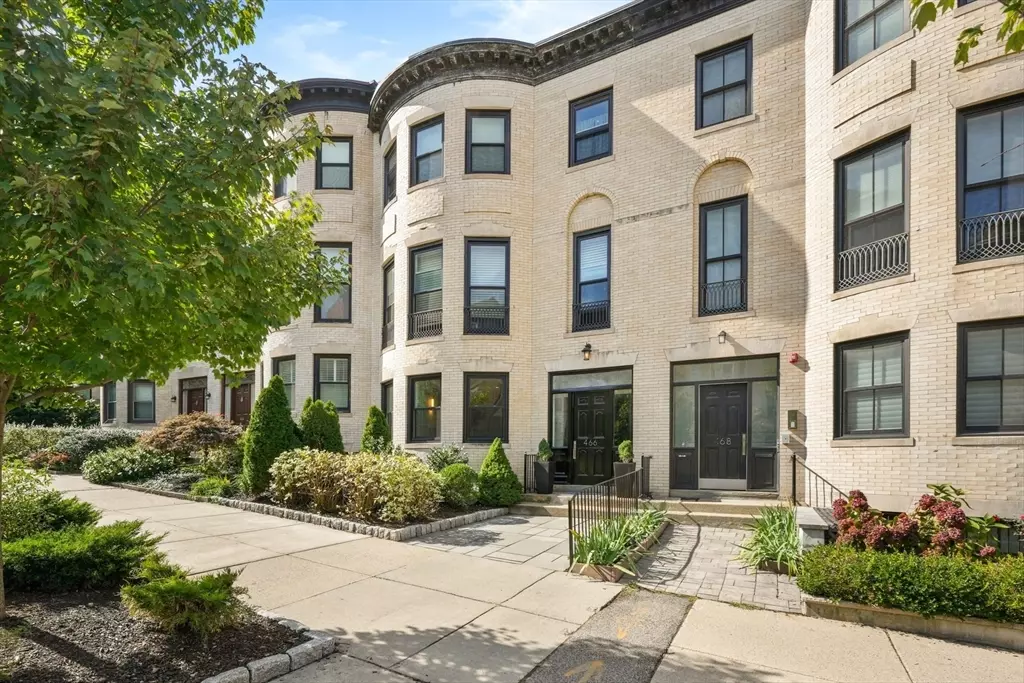REQUEST A TOUR If you would like to see this home without being there in person, select the "Virtual Tour" option and your advisor will contact you to discuss available opportunities.
In-PersonVirtual Tour

$ 1,925,000
Est. payment /mo
Price Dropped by $65K
466 Park Drive #1 Boston, MA 02215
4 Beds
3 Baths
2,147 SqFt
UPDATED:
12/05/2024 04:25 PM
Key Details
Property Type Condo
Sub Type Condominium
Listing Status Active
Purchase Type For Sale
Square Footage 2,147 sqft
Price per Sqft $896
MLS Listing ID 73299414
Bedrooms 4
Full Baths 3
HOA Fees $400/mo
Year Built 1900
Annual Tax Amount $15,143
Tax Year 2025
Property Description
Spectacular condominium residence with excellent Fenway location near Audubon Circle on the border of Back Bay and Brookline. Completely renovated in 2019, this tasteful duplex residence offers 2,147 square feet of beautifully finished living space. Enter to a sun filled living and dining area overlooking Park Drive from large bowfront windows and complete with an elegant gas fireplace. Beyond the dining area is the chef’s kitchen equipped with high-end appliances, marble countertops and an oversized island. Down the hall is the guest suite with fabulous sunroom that could also function as a family room/home office. The garden level features 3 more bedrooms including the spacious primary suite. Superb location offers every urban convenience and is within easy walking distance to Fenway Park, Kenmore Square, Emerald Necklace Parks, Longwood Medical Center, cultural and academic institutions, shops, restaurants and public transportation. Complete with 1 full direct access parking space.
Location
State MA
County Suffolk
Area The Fenway
Zoning CD
Direction Park Drive near Audubon Circle.
Rooms
Basement N
Interior
Heating Forced Air
Cooling Central Air
Fireplaces Number 1
Laundry In Unit
Exterior
Community Features Public Transportation, Shopping, Park, Walk/Jog Trails, Medical Facility, Highway Access, T-Station, University
Total Parking Spaces 1
Garage No
Building
Story 2
Sewer Public Sewer
Water Public
Others
Pets Allowed Yes w/ Restrictions
Senior Community false
Listed by Campion & Company Fine Homes Real Estate







