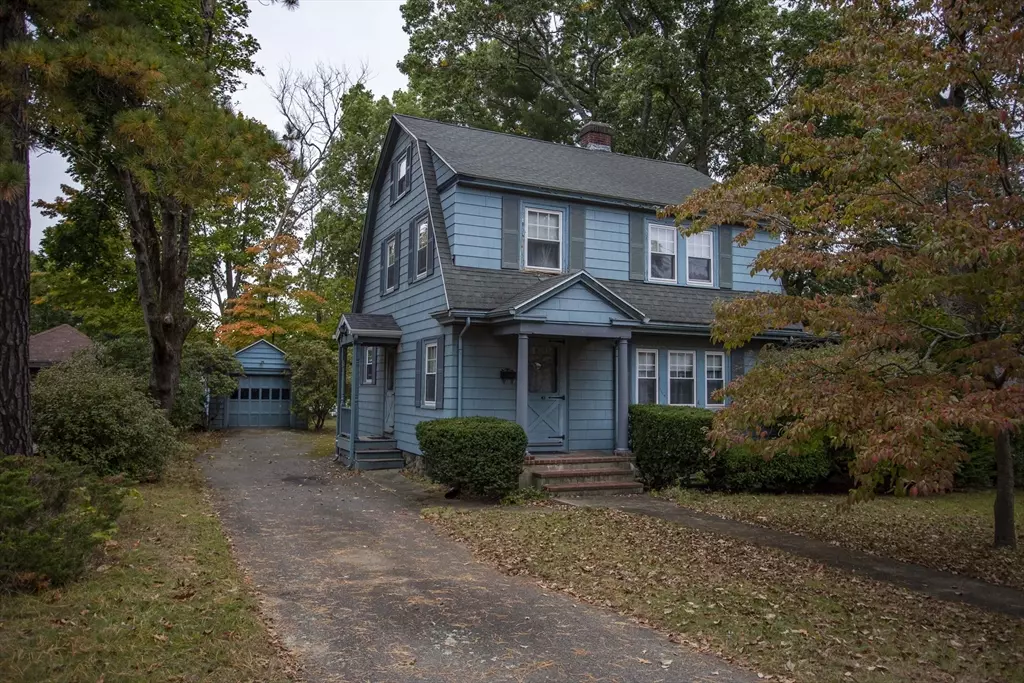
43 Eustis Ave Wakefield, MA 01880
3 Beds
1 Bath
1,489 SqFt
UPDATED:
11/22/2024 01:44 AM
Key Details
Property Type Single Family Home
Sub Type Single Family Residence
Listing Status Pending
Purchase Type For Sale
Square Footage 1,489 sqft
Price per Sqft $483
MLS Listing ID 73299130
Bedrooms 3
Full Baths 1
HOA Y/N false
Year Built 1920
Annual Tax Amount $7,755
Tax Year 2024
Lot Size 0.260 Acres
Acres 0.26
Property Description
Location
State MA
County Middlesex
Zoning SR
Direction Parker Rd. to Eustis Ave.
Rooms
Basement Full, Bulkhead, Concrete
Primary Bedroom Level Second
Dining Room Flooring - Hardwood, Flooring - Wall to Wall Carpet
Interior
Interior Features Sun Room, High Speed Internet
Heating Steam, Oil
Cooling None
Flooring Tile, Vinyl, Carpet, Hardwood
Fireplaces Number 1
Fireplaces Type Living Room
Appliance Tankless Water Heater, Range
Laundry Gas Dryer Hookup, Washer Hookup
Exterior
Garage Spaces 1.0
Community Features Public Transportation, Shopping, Highway Access, House of Worship, Public School, T-Station
Utilities Available for Electric Range, for Gas Dryer, Washer Hookup
Roof Type Shingle
Total Parking Spaces 5
Garage Yes
Building
Lot Description Level
Foundation Stone
Sewer Public Sewer
Water Public
Schools
Elementary Schools Walton
Middle Schools Galvin Middle
High Schools Wakefield Memor
Others
Senior Community false







