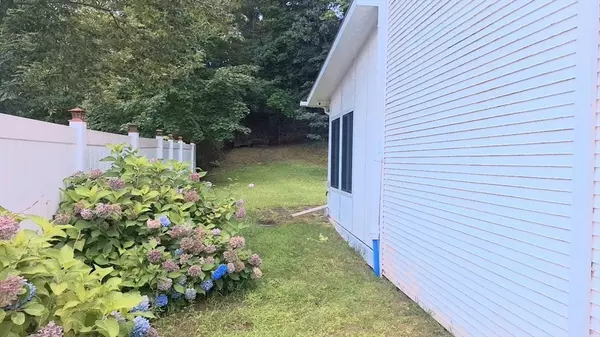
137 Phillips St Fitchburg, MA 01420
6 Beds
2 Baths
2,550 SqFt
UPDATED:
12/02/2024 08:05 AM
Key Details
Property Type Multi-Family
Sub Type 2 Family - 2 Units Up/Down
Listing Status Pending
Purchase Type For Sale
Square Footage 2,550 sqft
Price per Sqft $190
MLS Listing ID 73298093
Bedrooms 6
Full Baths 2
Year Built 1920
Annual Tax Amount $5,586
Tax Year 2024
Lot Size 8,276 Sqft
Acres 0.19
Property Description
Location
State MA
County Worcester
Zoning RB
Direction Westminster St left onto Temple St left onto Institute St right onto Phillips St
Rooms
Basement Full, Partially Finished, Interior Entry, Concrete
Interior
Interior Features Ceiling Fan(s), High Speed Internet, Bathroom With Tub & Shower, Slider, Walk-Up Attic, Living Room, Dining Room, Kitchen, Mudroom, Sunroom
Heating Natural Gas
Cooling Window Unit(s)
Flooring Carpet, Laminate, Wood
Appliance Range, Dishwasher, Refrigerator, Washer, Dryer
Exterior
Exterior Feature Rain Gutters, Garden
Garage Spaces 2.0
Fence Fenced
Community Features Public Transportation, Park, Highway Access
Roof Type Shingle
Total Parking Spaces 6
Garage Yes
Building
Lot Description Corner Lot
Story 3
Foundation Concrete Perimeter
Sewer Public Sewer
Water Public
Others
Senior Community false
Acceptable Financing Contract
Listing Terms Contract







