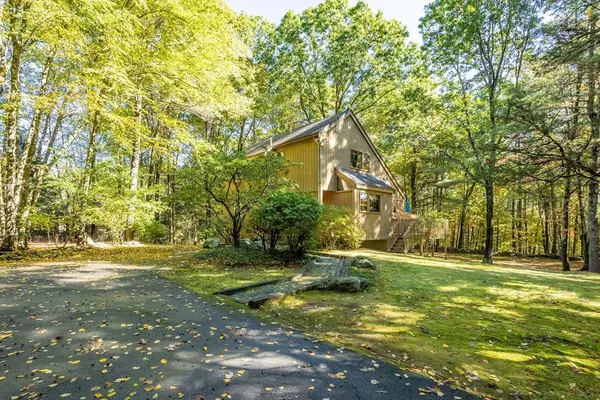
17 Jacob Gates Rd Harvard, MA 01451
3 Beds
2 Baths
1,477 SqFt
OPEN HOUSE
Sat Oct 26, 1:00pm - 2:30pm
UPDATED:
10/22/2024 08:34 PM
Key Details
Property Type Single Family Home
Sub Type Single Family Residence
Listing Status Active
Purchase Type For Sale
Square Footage 1,477 sqft
Price per Sqft $493
Subdivision South Harvard
MLS Listing ID 73297261
Style Contemporary
Bedrooms 3
Full Baths 2
HOA Y/N false
Year Built 1978
Annual Tax Amount $9,613
Tax Year 2024
Lot Size 3.000 Acres
Acres 3.0
Property Description
Location
State MA
County Worcester
Zoning AR
Direction Codman St. in Boxboro, rt.onto Stow rt. to Westcott , left to Jacob Gates Rd . House on the left.
Rooms
Basement Full, Interior Entry, Concrete, Unfinished
Primary Bedroom Level Second
Dining Room Flooring - Hardwood, Slider
Kitchen Vaulted Ceiling(s), Flooring - Vinyl, Window(s) - Picture
Interior
Heating Forced Air, Oil
Cooling Wall Unit(s), Dual
Flooring Vinyl, Carpet, Laminate, Hardwood
Fireplaces Number 1
Fireplaces Type Living Room
Appliance Range, Dishwasher, Refrigerator, Washer, Dryer
Laundry In Basement, Electric Dryer Hookup, Washer Hookup
Exterior
Exterior Feature Deck - Wood, Storage
Community Features Highway Access, Public School
Utilities Available for Electric Range, for Electric Dryer, Washer Hookup
Waterfront false
View Y/N Yes
View Scenic View(s)
Roof Type Shingle
Parking Type Paved Drive, Off Street, Tandem, Paved
Total Parking Spaces 4
Garage No
Building
Lot Description Wooded, Level, Sloped
Foundation Concrete Perimeter
Sewer Private Sewer
Water Private
Schools
Elementary Schools Hildreth
Middle Schools Hildreth
High Schools Bromfield
Others
Senior Community false







