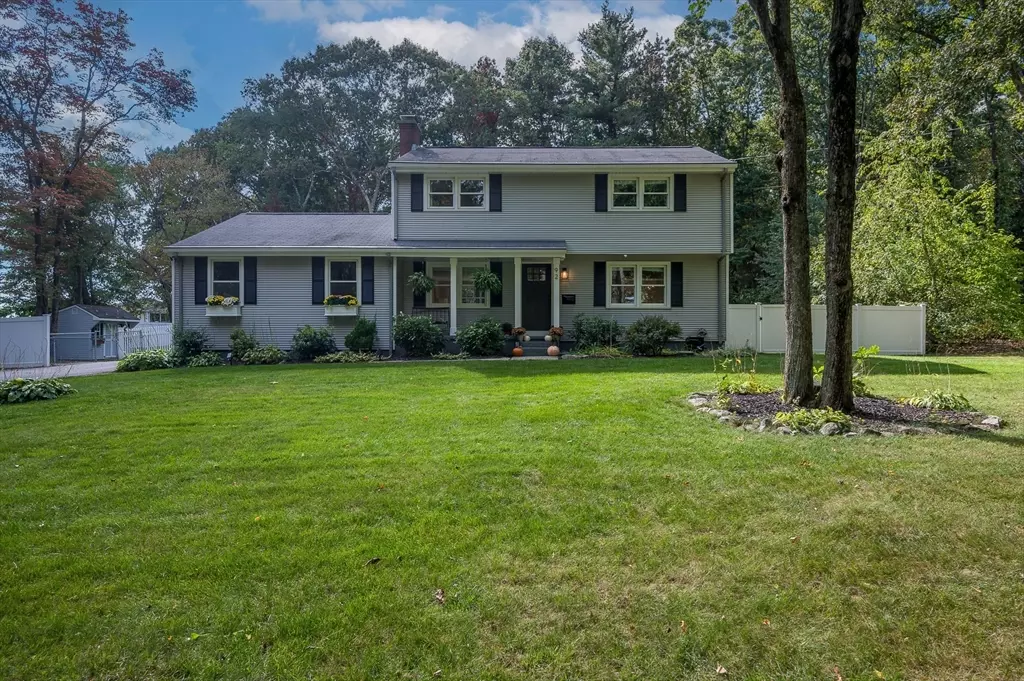
92 Dodge Hill Rd Sutton, MA 01590
4 Beds
3 Baths
2,432 SqFt
UPDATED:
10/19/2024 07:30 AM
Key Details
Property Type Single Family Home
Sub Type Single Family Residence
Listing Status Pending
Purchase Type For Sale
Square Footage 2,432 sqft
Price per Sqft $263
MLS Listing ID 73297042
Style Colonial,Garrison
Bedrooms 4
Full Baths 3
HOA Y/N false
Year Built 1975
Annual Tax Amount $5,588
Tax Year 2024
Lot Size 0.520 Acres
Acres 0.52
Property Description
Location
State MA
County Worcester
Zoning R1
Direction 146 to Central Turnpike to Dodge Hill Rd
Rooms
Basement Full, Finished, Walk-Out Access
Interior
Interior Features Wet Bar
Heating Baseboard, Oil
Cooling Window Unit(s)
Flooring Wood, Tile, Vinyl / VCT
Fireplaces Number 1
Appliance Water Heater, Range, Dishwasher, Microwave, Refrigerator, Washer, Dryer, Wine Refrigerator
Exterior
Exterior Feature Porch, Deck - Composite, Pool - Inground Heated, Rain Gutters, Storage, Decorative Lighting, Fenced Yard, Garden, Kennel, Stone Wall
Garage Spaces 1.0
Fence Fenced/Enclosed, Fenced
Pool Pool - Inground Heated
Community Features Shopping, Highway Access
Waterfront false
Roof Type Shingle
Parking Type Attached, Garage Door Opener, Oversized, Paved Drive, Off Street, Paved
Total Parking Spaces 4
Garage Yes
Private Pool true
Building
Lot Description Level
Foundation Concrete Perimeter
Sewer Private Sewer
Water Public
Others
Senior Community false







