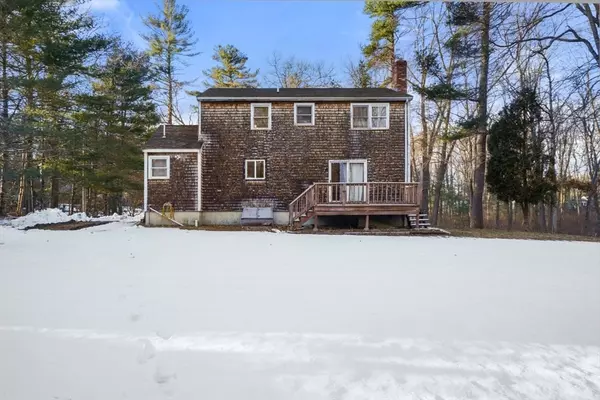
72 Hodges St Taunton, MA 02780
3 Beds
1.5 Baths
1,734 SqFt
UPDATED:
10/19/2024 07:30 AM
Key Details
Property Type Single Family Home
Sub Type Single Family Residence
Listing Status Pending
Purchase Type For Sale
Square Footage 1,734 sqft
Price per Sqft $282
MLS Listing ID 73296808
Style Cape
Bedrooms 3
Full Baths 1
Half Baths 1
HOA Y/N false
Year Built 1988
Annual Tax Amount $4,933
Tax Year 2023
Lot Size 1.140 Acres
Acres 1.14
Property Description
Location
State MA
County Bristol
Zoning RURRES
Direction Short to Worcester to Hodges - long driveway on left
Rooms
Family Room Flooring - Wall to Wall Carpet
Basement Full, Unfinished
Primary Bedroom Level Second
Kitchen Flooring - Hardwood, Exterior Access, Open Floorplan
Interior
Interior Features Entry Hall
Heating Baseboard, Oil
Cooling Window Unit(s)
Fireplaces Number 1
Fireplaces Type Living Room
Appliance Oven
Laundry First Floor
Exterior
Waterfront false
Parking Type Paved Drive, Off Street
Total Parking Spaces 8
Garage No
Building
Lot Description Cleared, Level
Foundation Concrete Perimeter
Sewer Private Sewer, Other
Water Public
Others
Senior Community false







