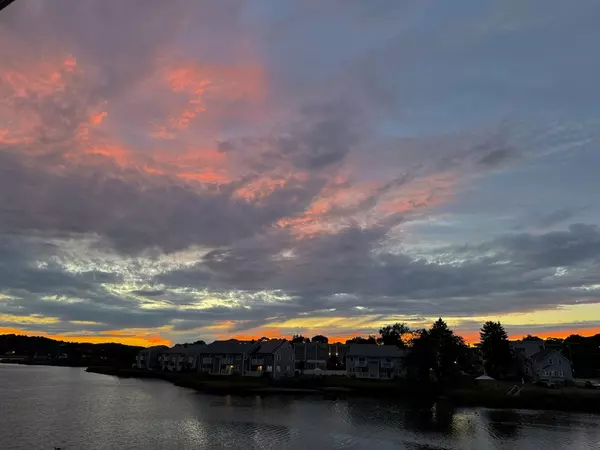
37 Canal St #I Lynn, MA 01905
3 Beds
1.5 Baths
1,200 SqFt
UPDATED:
10/12/2024 02:42 AM
Key Details
Property Type Condo
Sub Type Condominium
Listing Status Pending
Purchase Type For Sale
Square Footage 1,200 sqft
Price per Sqft $358
MLS Listing ID 73291341
Bedrooms 3
Full Baths 1
Half Baths 1
HOA Fees $345/mo
Year Built 1987
Annual Tax Amount $3,169
Tax Year 2024
Property Description
Location
State MA
County Essex
Area East Lynn
Zoning r4
Direction use GPS
Rooms
Basement Y
Primary Bedroom Level Second
Interior
Interior Features High Speed Internet
Heating Electric Baseboard
Cooling None
Flooring Carpet, Laminate
Appliance Range, Dishwasher, Disposal, Microwave, Refrigerator, Plumbed For Ice Maker
Laundry In Basement, In Unit, Electric Dryer Hookup, Washer Hookup
Exterior
Exterior Feature Deck - Composite
Community Features Public Transportation, Shopping, Park, Walk/Jog Trails, Medical Facility, Laundromat, Bike Path, Public School, T-Station
Utilities Available for Electric Range, for Electric Oven, for Electric Dryer, Washer Hookup, Icemaker Connection
Waterfront true
Waterfront Description Waterfront,Beach Front,Ocean,River,Frontage,Ocean,1 to 2 Mile To Beach,Beach Ownership(Public)
Roof Type Shingle
Parking Type Off Street, Assigned, Guest
Total Parking Spaces 1
Garage No
Building
Story 3
Sewer Public Sewer
Water Public
Schools
Elementary Schools Drewicz Element
Middle Schools Breed
High Schools Classical
Others
Pets Allowed Yes w/ Restrictions
Senior Community false







