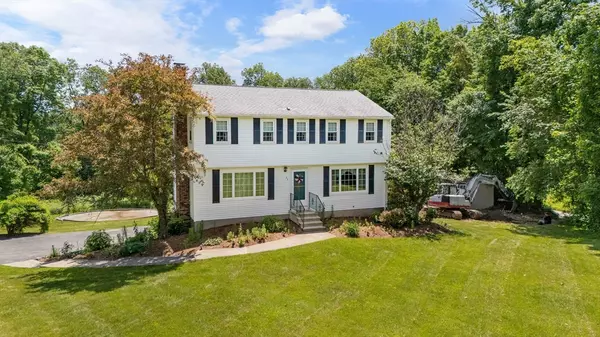
34 Uxbridge Rd Sutton, MA 01590
4 Beds
2.5 Baths
1,908 SqFt
OPEN HOUSE
Sun Oct 27, 11:00am - 12:30pm
UPDATED:
10/17/2024 03:38 PM
Key Details
Property Type Single Family Home
Sub Type Single Family Residence
Listing Status Active
Purchase Type For Sale
Square Footage 1,908 sqft
Price per Sqft $327
MLS Listing ID 73290878
Style Colonial
Bedrooms 4
Full Baths 2
Half Baths 1
HOA Y/N false
Year Built 1986
Annual Tax Amount $6,052
Tax Year 2024
Lot Size 2.000 Acres
Acres 2.0
Property Description
Location
State MA
County Worcester
Zoning R1
Direction Boston Rd to Sutton Center Left on to Uxbridge Rd. or Central Turnkpike to Uxbridge Rd
Rooms
Family Room Flooring - Wall to Wall Carpet
Basement Full
Primary Bedroom Level Second
Dining Room Flooring - Hardwood, Window(s) - Bay/Bow/Box
Kitchen Flooring - Laminate
Interior
Heating Baseboard, Oil
Cooling Central Air
Flooring Wood, Vinyl, Carpet
Fireplaces Number 1
Fireplaces Type Living Room
Appliance Water Heater, Range, Dishwasher, Refrigerator, Washer, Dryer
Laundry In Basement
Exterior
Exterior Feature Deck
Garage Spaces 1.0
Community Features Shopping, Golf, Highway Access, House of Worship, Public School
Utilities Available for Electric Range
Waterfront false
Roof Type Shingle
Parking Type Under, Paved Drive, Off Street
Total Parking Spaces 4
Garage Yes
Building
Foundation Concrete Perimeter
Sewer Private Sewer
Water Private
Others
Senior Community false
Acceptable Financing Contract
Listing Terms Contract







