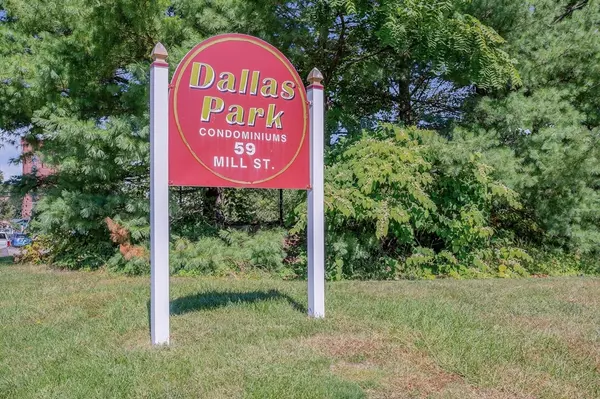
14 Dallas Dr #206 Dracut, MA 01826
2 Beds
2 Baths
1,353 SqFt
UPDATED:
10/30/2024 07:30 AM
Key Details
Property Type Condo
Sub Type Condominium
Listing Status Pending
Purchase Type For Sale
Square Footage 1,353 sqft
Price per Sqft $236
MLS Listing ID 73287273
Bedrooms 2
Full Baths 2
HOA Fees $320/mo
Year Built 1989
Annual Tax Amount $3,090
Tax Year 2024
Property Description
Location
State MA
County Middlesex
Zoning RES
Direction Off Mammoth Road, DracutOff Lakeview Ave via Mill Street
Rooms
Basement N
Dining Room Flooring - Hardwood
Kitchen Flooring - Vinyl, Gas Stove
Interior
Interior Features Elevator
Heating Forced Air, Natural Gas
Cooling Central Air
Flooring Wood, Tile, Vinyl
Appliance Range, Dishwasher, Microwave, Refrigerator, Freezer, Washer, Dryer, Range Hood
Laundry Electric Dryer Hookup, Washer Hookup, In Unit
Exterior
Exterior Feature Balcony, Professional Landscaping
Garage Spaces 1.0
Community Features Adult Community
Utilities Available for Electric Dryer, Washer Hookup
Waterfront false
Roof Type Shingle
Total Parking Spaces 1
Garage Yes
Building
Story 1
Sewer Public Sewer
Water Public
Others
Pets Allowed Unknown
Senior Community true







