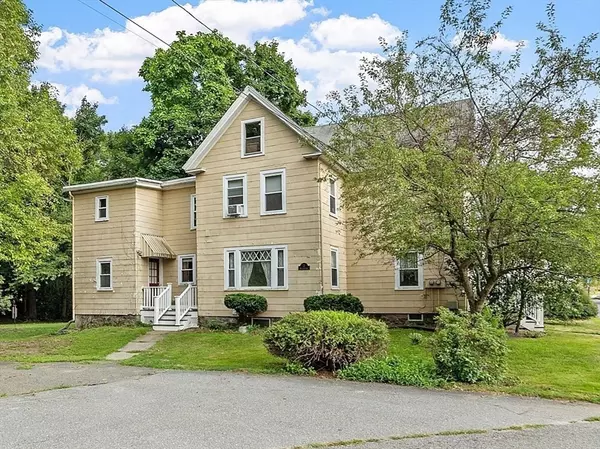
2 Whittier Ct Andover, MA 01810
3 Beds
2 Baths
2,114 SqFt
UPDATED:
11/05/2024 08:30 AM
Key Details
Property Type Single Family Home
Sub Type Single Family Residence
Listing Status Pending
Purchase Type For Sale
Square Footage 2,114 sqft
Price per Sqft $293
MLS Listing ID 73280038
Style Colonial
Bedrooms 3
Full Baths 2
HOA Y/N false
Year Built 1907
Annual Tax Amount $8,769
Tax Year 2024
Lot Size 0.420 Acres
Acres 0.42
Property Description
Location
State MA
County Essex
Area In Town
Zoning SRA
Direction Main St./Rte 28 to Chestnut Street to Whittier Court.
Rooms
Family Room Ceiling Fan(s), Flooring - Hardwood
Basement Full, Walk-Out Access, Interior Entry, Sump Pump, Unfinished
Primary Bedroom Level Second
Dining Room Ceiling Fan(s), Flooring - Wood
Kitchen Flooring - Hardwood, Pantry, Exterior Access
Interior
Interior Features Ceiling Fan(s), Closet, Slider, Bonus Room, Office, Walk-up Attic
Heating Steam, Natural Gas
Cooling Window Unit(s)
Flooring Wood, Vinyl, Hardwood, Flooring - Hardwood, Flooring - Wall to Wall Carpet
Fireplaces Number 1
Fireplaces Type Family Room
Appliance Gas Water Heater, Range, Dishwasher, Disposal, Refrigerator, Washer, Dryer
Laundry In Basement, Electric Dryer Hookup, Washer Hookup
Exterior
Exterior Feature Porch, Deck - Wood, Rain Gutters
Community Features Public Transportation, Shopping, Park, Walk/Jog Trails, House of Worship, Private School, Public School
Utilities Available for Gas Range, for Electric Dryer, Washer Hookup
Waterfront false
View Y/N Yes
View Scenic View(s)
Roof Type Shingle,Rubber
Total Parking Spaces 3
Garage No
Building
Lot Description Corner Lot, Level
Foundation Stone
Sewer Public Sewer
Water Public
Others
Senior Community false







