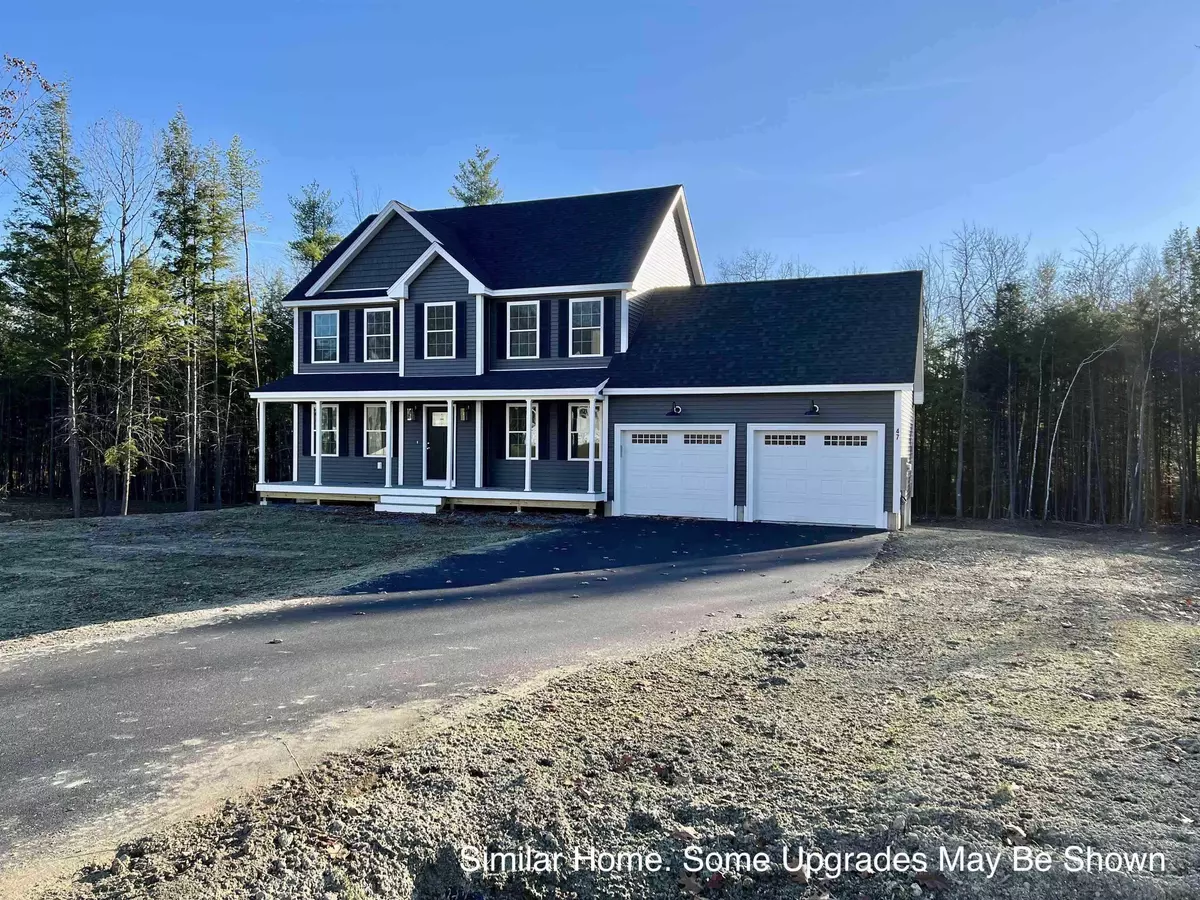
Lot 15 Bending Brook Barrington, NH 03825
3 Beds
3 Baths
2,048 SqFt
UPDATED:
08/20/2024 02:55 PM
Key Details
Property Type Single Family Home
Sub Type Single Family
Listing Status Active
Purchase Type For Sale
Square Footage 2,048 sqft
Price per Sqft $336
Subdivision Bending Brook
MLS Listing ID 5007821
Bedrooms 3
Full Baths 2
Half Baths 1
Construction Status Pre-Construction
Lot Size 0.510 Acres
Acres 0.51
Property Description
Location
State NH
County Nh-strafford
Area Nh-Strafford
Zoning Res
Rooms
Basement Entrance Interior
Basement Concrete, Concrete Floor, Full, Stairs - Interior, Unfinished, Interior Access, Exterior Access
Interior
Interior Features Attic - Hatch/Skuttle, Dining Area, Kitchen Island, Kitchen/Dining, Laundry Hook-ups, Lighting - LED, Walk-in Closet, Laundry - 2nd Floor
Heating Gas - LP/Bottle
Cooling Central AC
Flooring Carpet, Hardwood, Tile
Equipment CO Detector, Smoke Detectr-Hard Wired
Exterior
Garage Spaces 2.0
Garage Description Driveway, Garage, Off Street, Parking Spaces 3 - 5, Paved, Underground, Attached
Utilities Available Underground Utilities
Roof Type Shingle - Architectural
Building
Story 2
Foundation Poured Concrete
Sewer Private
Construction Status Pre-Construction
Schools
Elementary Schools Barrington Elementary
Middle Schools Barrington Middle
High Schools Coebrown Northwood Academy
School District Barrington Sch Dsct Sau #74








