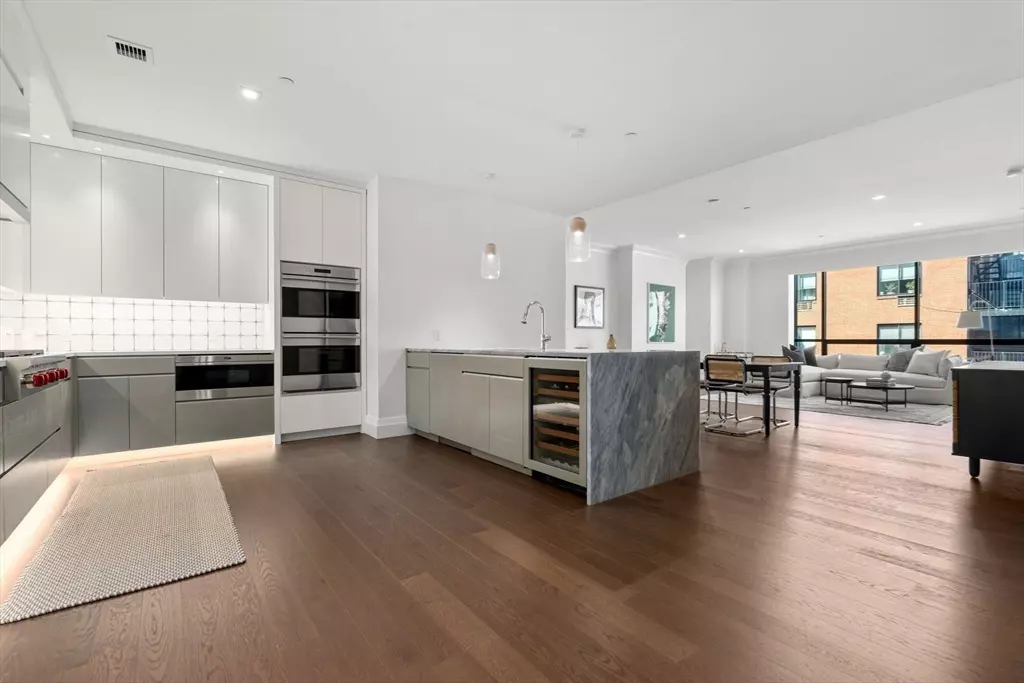
45 Temple St #506 Boston, MA 02114
2 Beds
2.5 Baths
2,121 SqFt
UPDATED:
08/16/2024 07:27 PM
Key Details
Property Type Condo
Sub Type Condominium
Listing Status Active
Purchase Type For Sale
Square Footage 2,121 sqft
Price per Sqft $1,673
MLS Listing ID 73270317
Bedrooms 2
Full Baths 2
Half Baths 1
HOA Fees $2,241/mo
Year Built 1925
Annual Tax Amount $31,956
Tax Year 2024
Property Description
Location
State MA
County Suffolk
Area Beacon Hill
Zoning CD
Direction Temple Street off of Derne in Beacon Hill
Rooms
Basement N
Interior
Heating Forced Air
Cooling Central Air
Flooring Wood, Marble
Fireplaces Number 1
Appliance Range, Oven, Dishwasher, Microwave, Refrigerator, Freezer, Washer, Dryer
Laundry In Unit
Exterior
Community Features Public Transportation, Shopping, Park, Walk/Jog Trails, Medical Facility, Highway Access, House of Worship, Private School, T-Station, University
Waterfront false
Garage No
Building
Story 1
Sewer Public Sewer
Water Public
Others
Pets Allowed Yes w/ Restrictions
Senior Community false







