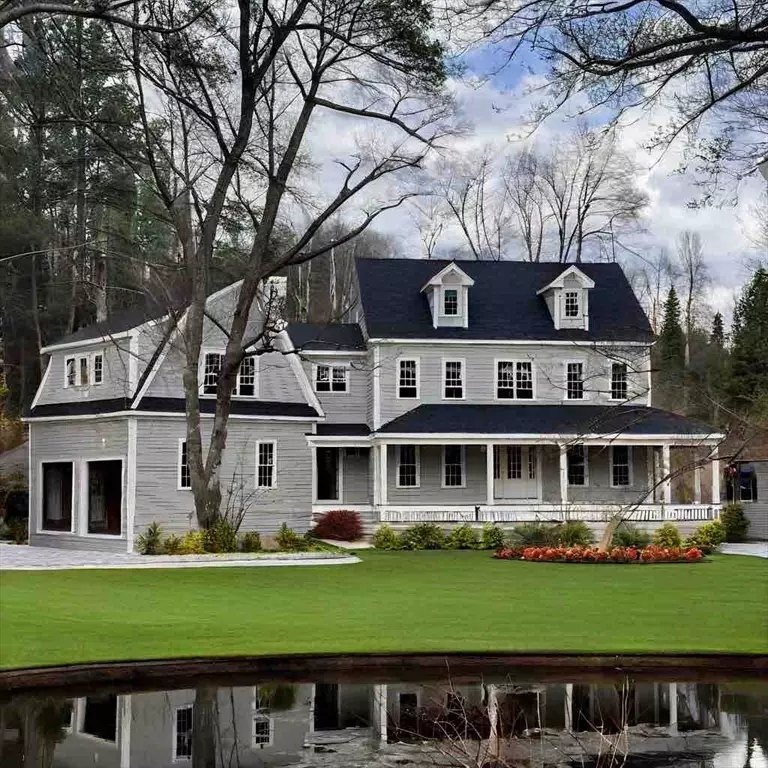
485 Pleasant Street Marshfield, MA 02050
4 Beds
2.5 Baths
3,889 SqFt
UPDATED:
11/13/2024 09:38 PM
Key Details
Property Type Single Family Home
Sub Type Single Family Residence
Listing Status Active
Purchase Type For Sale
Square Footage 3,889 sqft
Price per Sqft $411
Subdivision Marshfield Hills
MLS Listing ID 73229480
Style Colonial
Bedrooms 4
Full Baths 2
Half Baths 1
HOA Y/N false
Year Built 2024
Tax Year 2023
Lot Size 0.990 Acres
Acres 0.99
Property Description
Location
State MA
County Plymouth
Area Marshfield Hills
Zoning R-1
Direction Route 3A to Old Main Street, right onto Pleasant Street
Interior
Interior Features Wet Bar, Walk-up Attic
Heating Forced Air
Cooling Central Air
Flooring Tile, Hardwood
Fireplaces Number 1
Appliance Water Heater, Range, Dishwasher, Microwave, Refrigerator, Wine Refrigerator, Range Hood
Laundry Electric Dryer Hookup, Washer Hookup
Exterior
Exterior Feature Porch, Patio
Garage Spaces 2.0
Community Features Golf, Conservation Area, Highway Access, Marina
Utilities Available for Gas Range, for Electric Oven, for Electric Dryer, Washer Hookup
Waterfront false
Waterfront Description Beach Front,Stream
View Y/N Yes
View Scenic View(s)
Roof Type Shingle
Total Parking Spaces 4
Garage Yes
Building
Lot Description Corner Lot, Gentle Sloping
Foundation Concrete Perimeter
Sewer Other
Water Public
Others
Senior Community false







